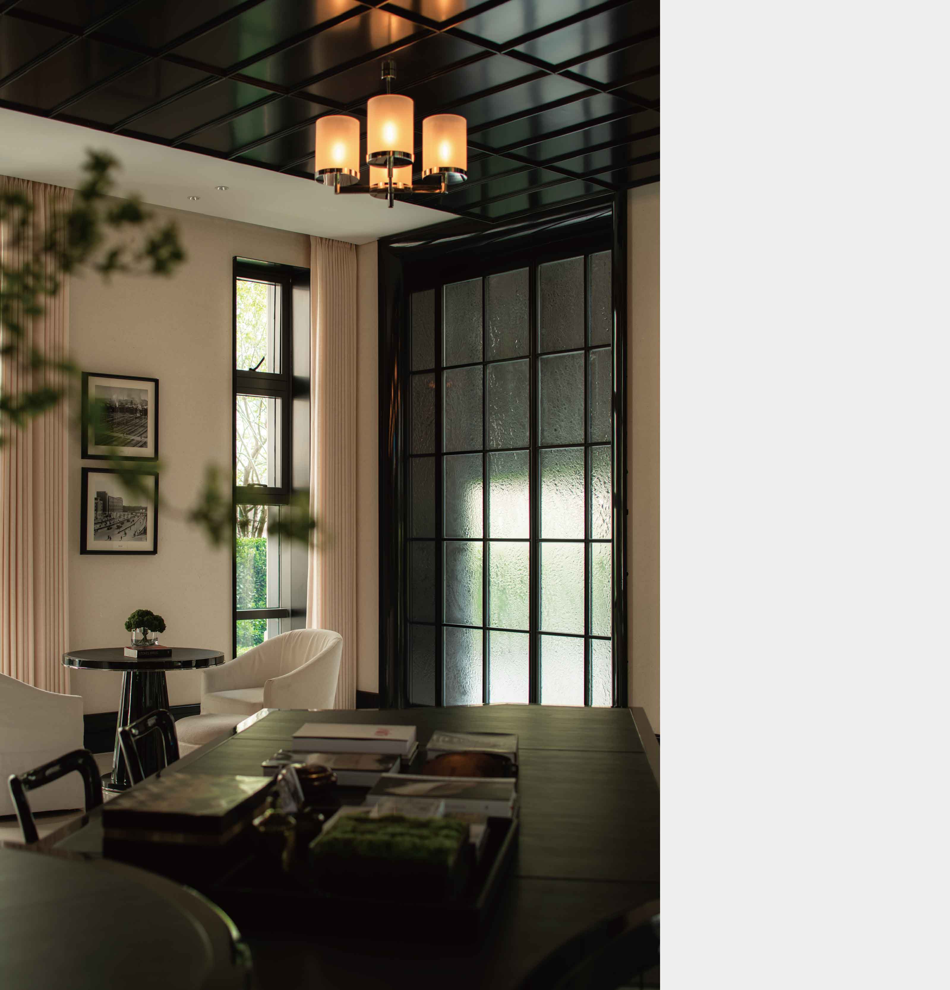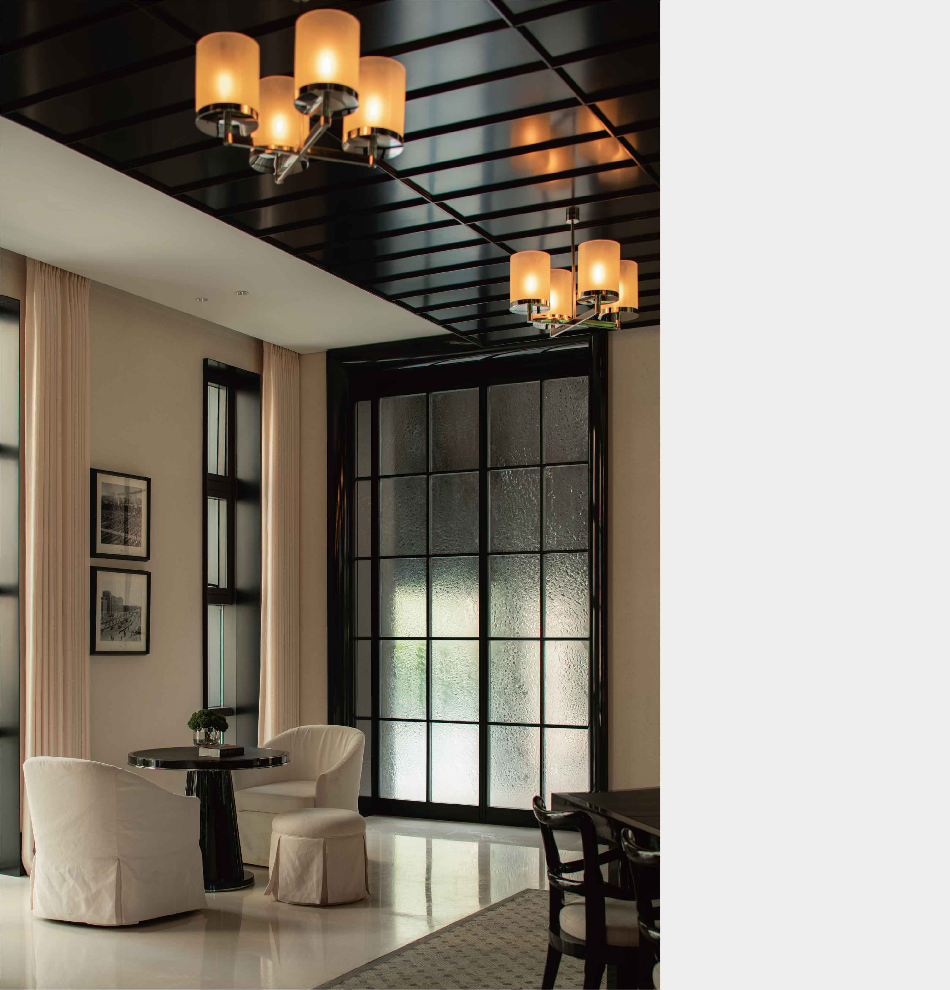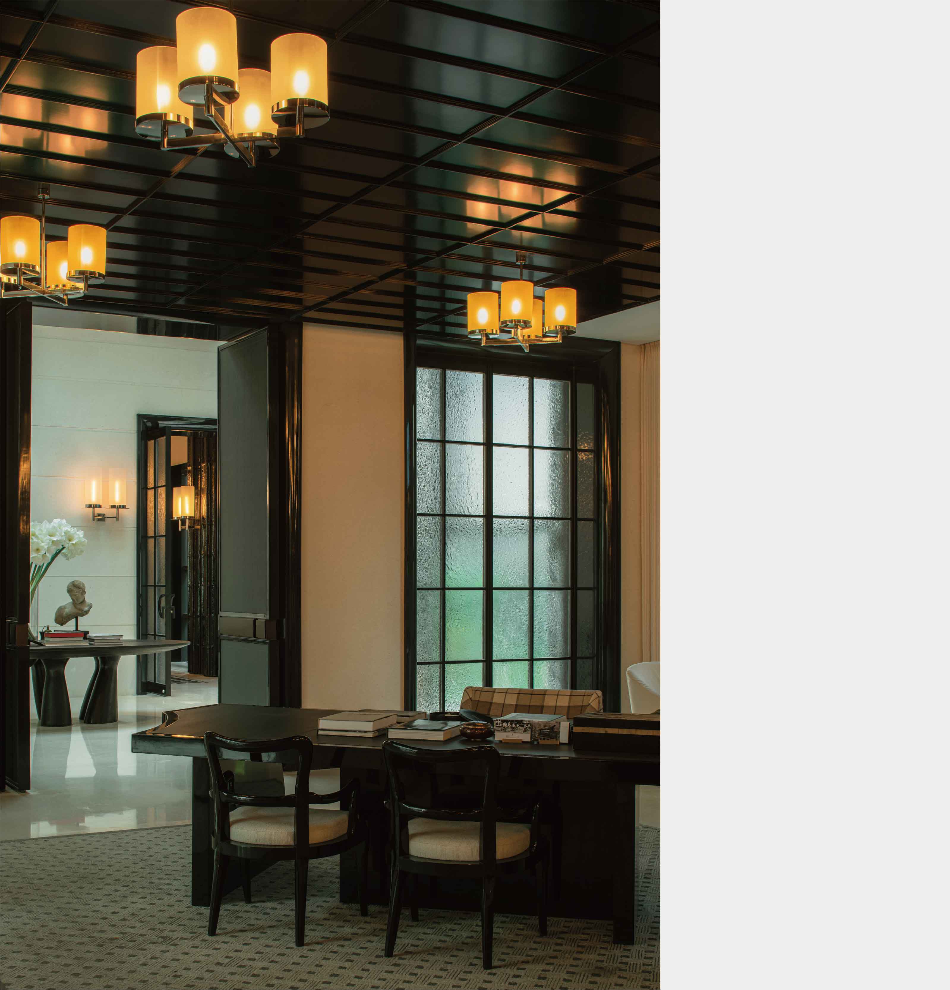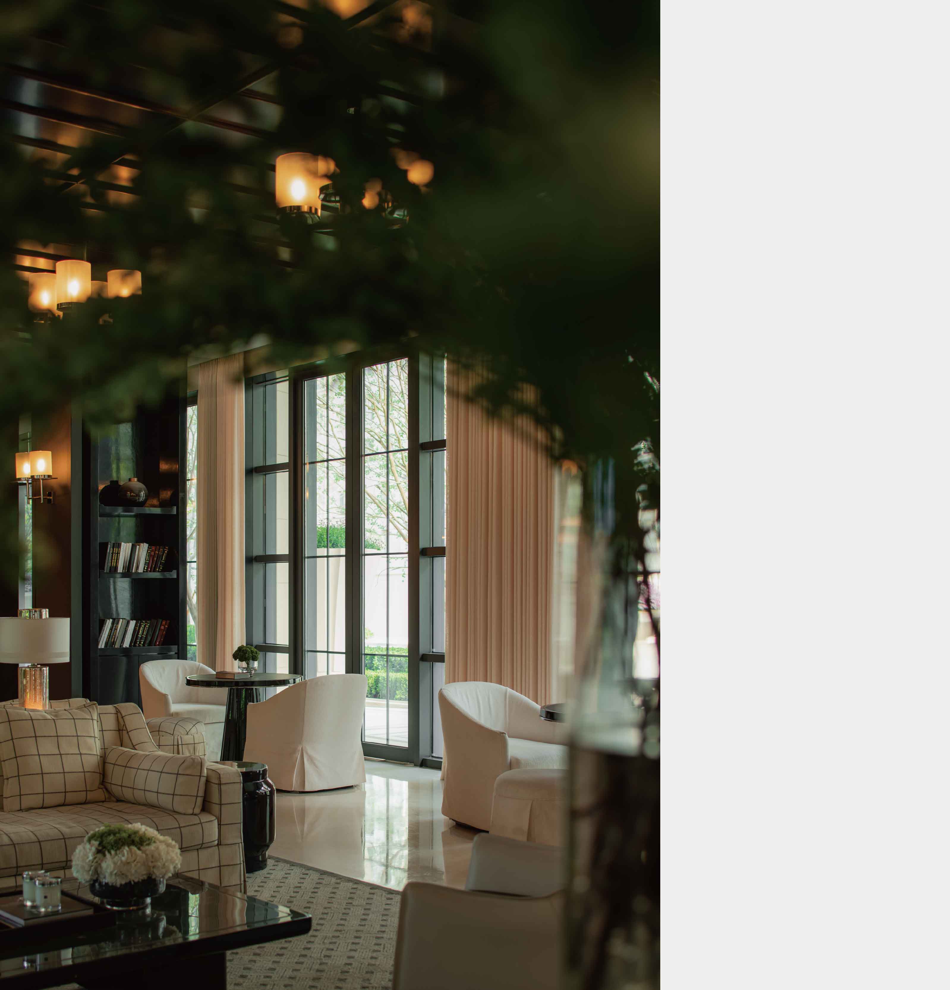
Name | Zhengzhou Vanke Boulevard
项目名称 | 郑州万科山河道
Area | 800㎡
项目面积 | 800㎡
Location | Zhengzhou, China
项目地址 | 中国 郑州
Client | Vanke
开发单位 | 万科集团
From the world to Zhengzhou, from New York's Manhattan Central Park to Zhengzhou's Ersha Industrial Park, when the West meets the East, when the park meets the modern metropolis, Vanke has come for the city in this Central Plains homeland - a perspective of integration, a new interface of modern metropolitan life, in the midst of the city's prosperity, to nurture people's ideal living field.
从世界到郑州,从纽约曼哈顿中央公园到郑州二砂工业厂区,当西方汇于东方,当公园住区际遇现代都会,在这片中原故土,万科为城市进阶而来——一种融合的视角,一个全新的现代都会生活界面,于城市的繁华中,涵养人们理想的生活场域。
Zhengzhou Vanke Shanhedao - Read the mountains and rivers, return your heart to your hometown.
郑州万科山河道——阅遍山河,心归吾乡。

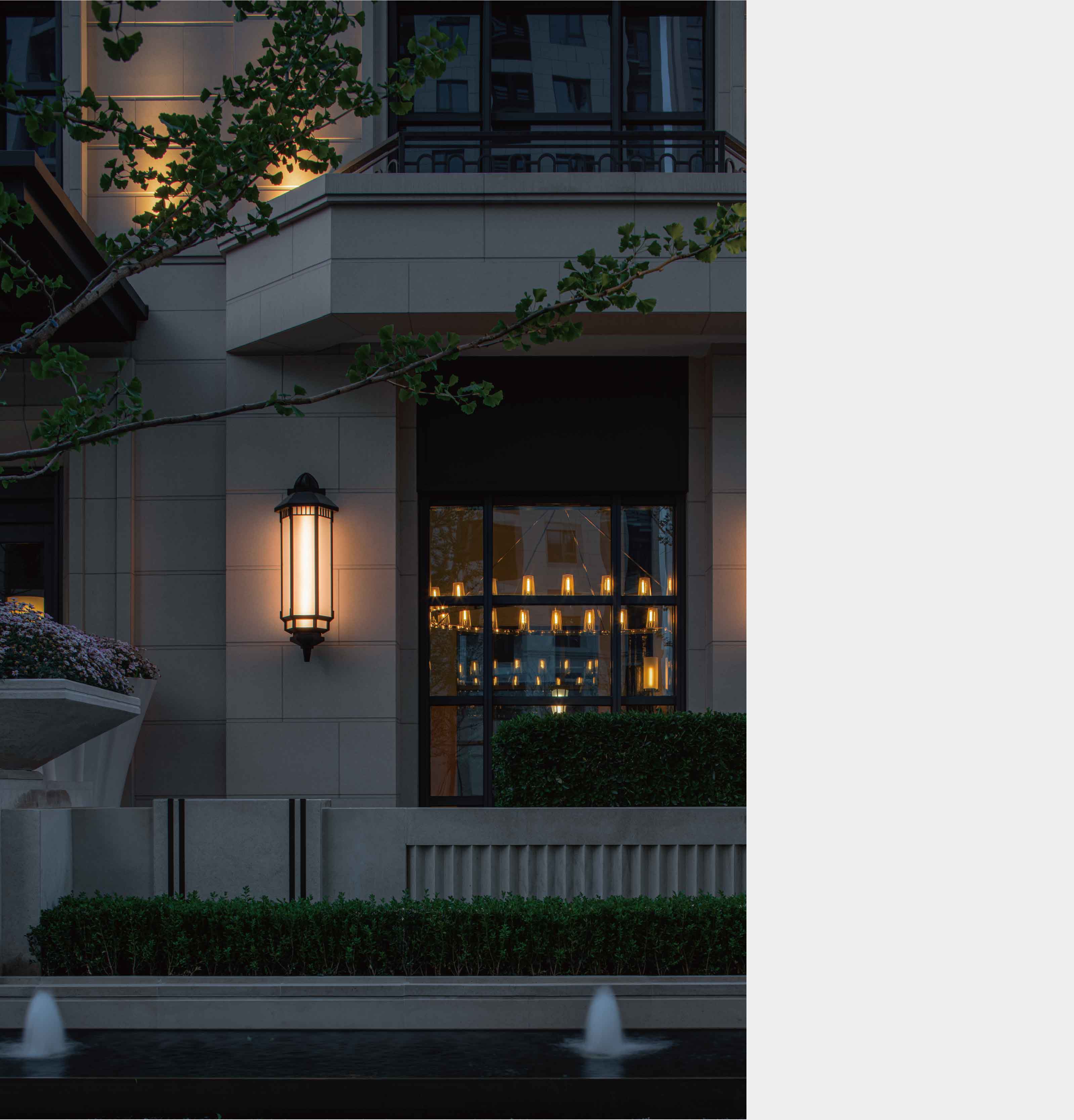
Symbiosis with borders
与边界的共生
Zhengzhou Vanke Shanhedao, which is just one road away from the Ersha Cultural and Creative Park, has put itself in unison with Ersha, one of the four historical and cultural districts of Zhengzhou, from the very beginning of the project planning. Even the architecture of the entire project, all in tribute to the architect Stern, adopts a modern metropolitan style that combines classical humanity with contemporary elegance. The simple lines of the silhouette and the elegant strokes of the modern urban style create a classic facade of elegant and dignified architecture. The parkland aesthetic community landscape eco-system is built on the concept of "mountains and rivers", with mountains and rivers as neighbours, surrounded by greenery, forming a model of urban park life in symbiosis with nature and reflecting each other with the architecture.
与二砂文创园仅一路之隔的郑州万科山河道,在项目规划之初,就将自己和郑州市四大历史文化片区之一的二砂放在一起统一思考。甚至,整个项目的建筑,皆以致敬建筑大师斯特恩的形式,采用了兼具古典人文与当代优雅的现代都会风格。简洁的线条轮廓、优雅的现代都会风格笔触,营造出雅致庄重的建筑经典外立面。以“山河”理念,打造的公园美学社区景观生态体系,山河为邻,绿意环伺,在与自然的共生中,形成与建筑彼此映衬的城市公园生活范本。
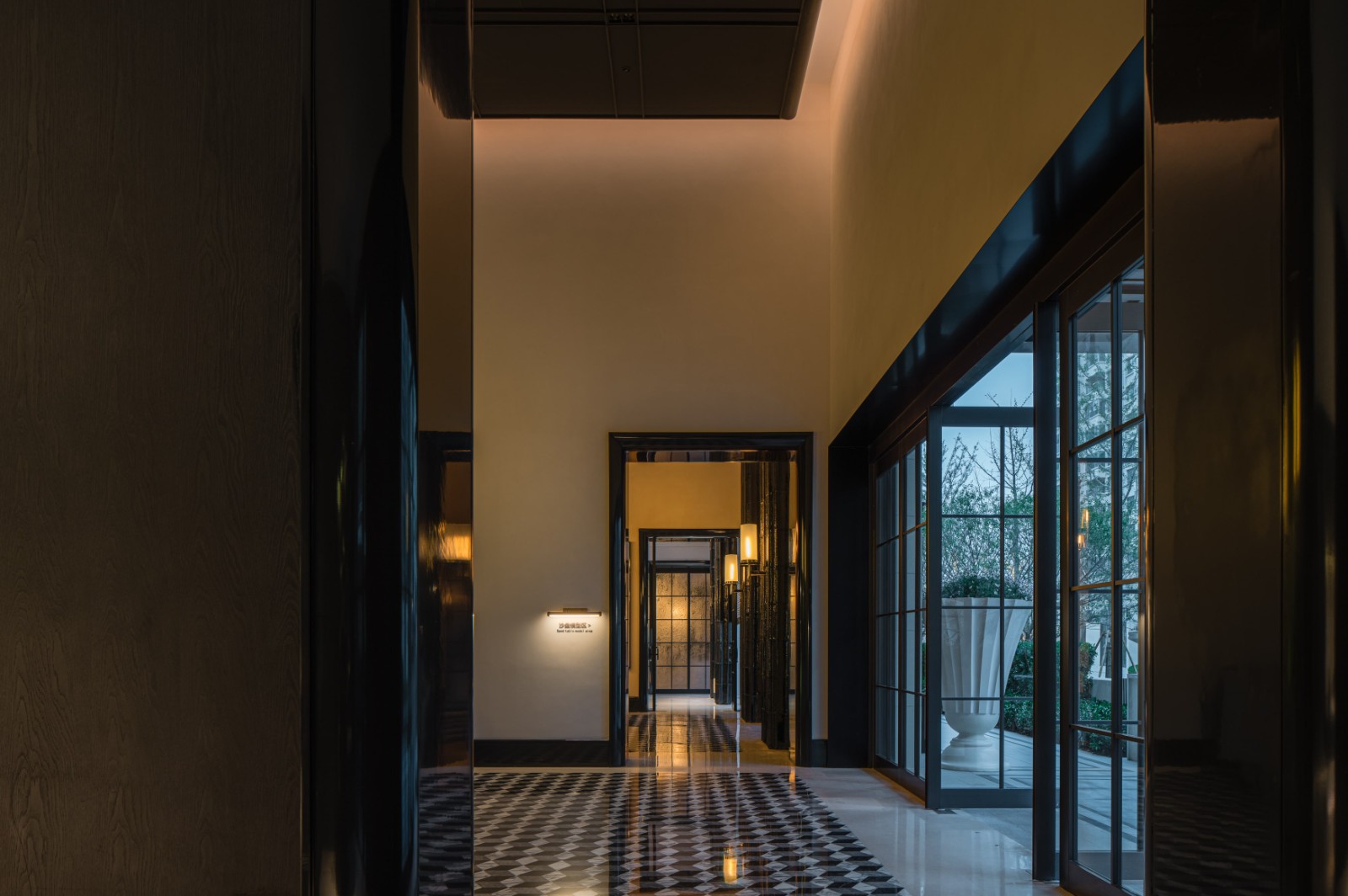
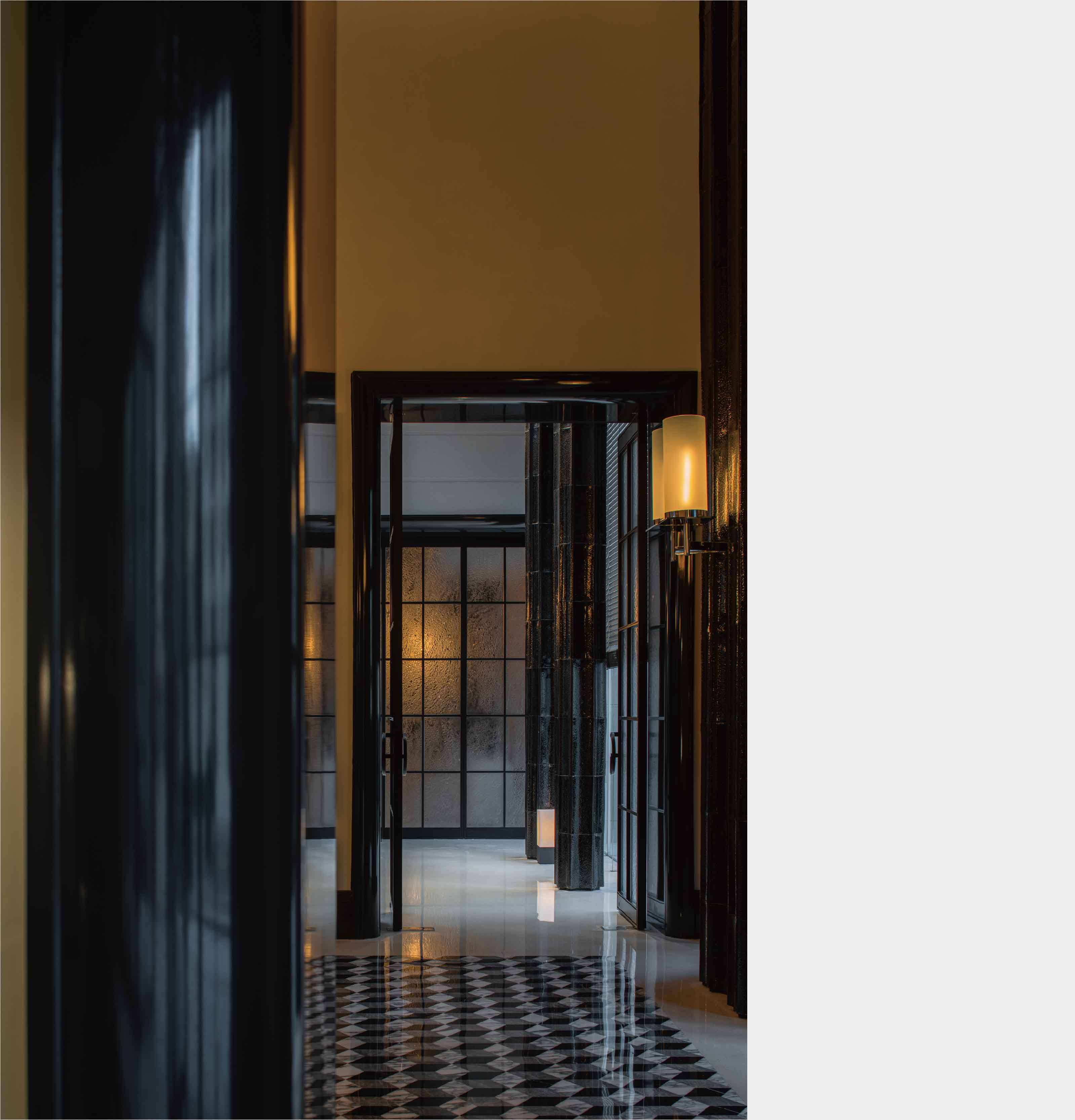
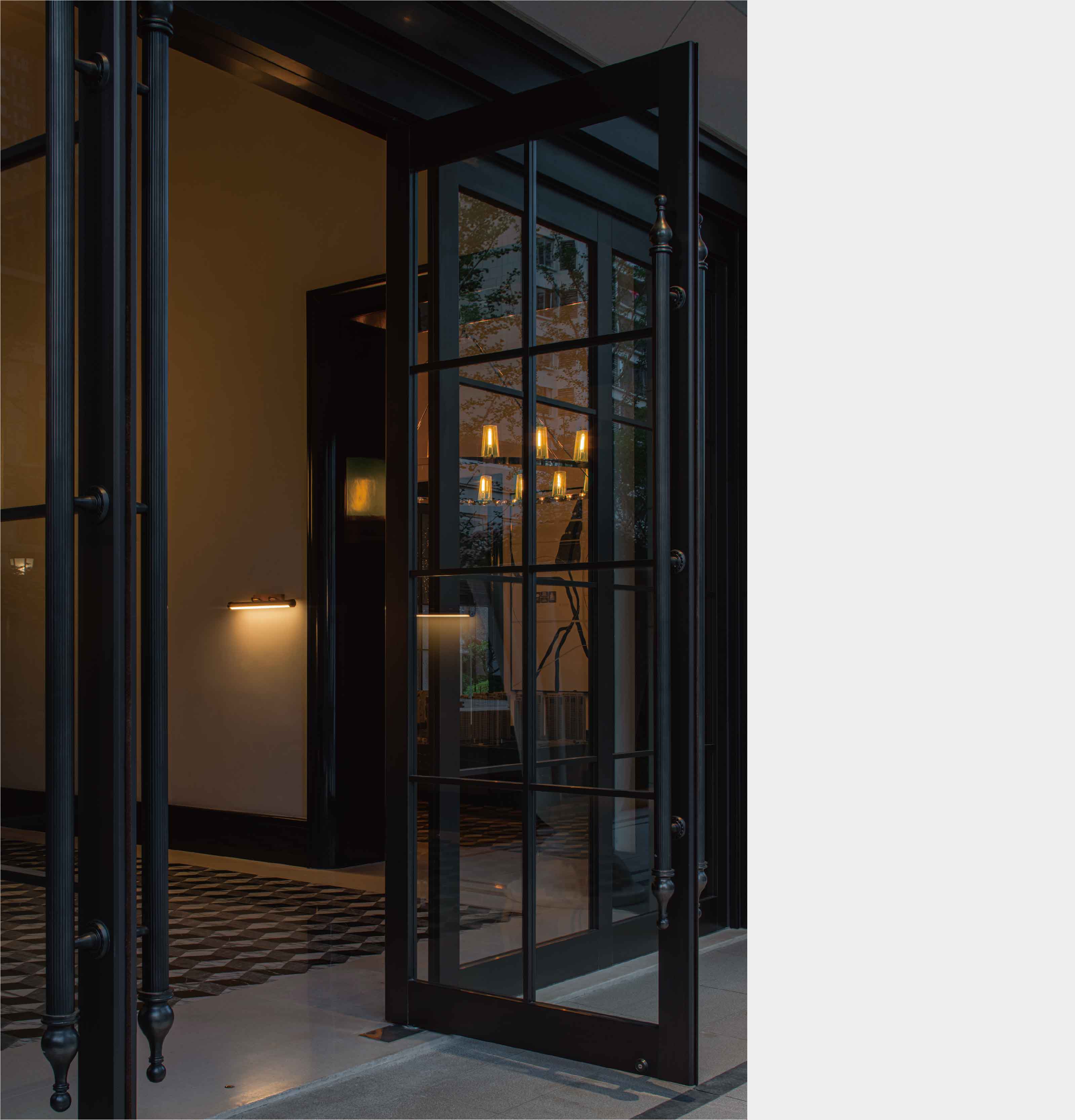

Neutralisation of the East and the West
对东西的中和
Following the 'momentum' of the building, the interior design is introduced with a sense of reconciliation. The simplicity and elegance of the Western style and the poetry of the East, with the delicate touch of directing people's emotional experience, are interwoven into the scale, layers and texture of expression at the moment of entering the space. The light-coloured lime walls and parquet marble flooring create an aura of spirituality and elegance that completes the functional shaping of the space while also becoming an expression of artistic decoration. Amongst the dark finishes in the background of the space, a green corrugated tile is embedded in the background in a sequential arrangement, blending into the first momentary impression of the reception lobby. The light colour is like glazed light, bringing back the western vintage to the poetry of the east.
顺着建筑的“势”,室内设计的切入带着调和的意味。西式的简洁优雅,与东方的人文诗意,以直面人们情绪体验的细腻感触,在进入空间的当下,交融于表达的尺度、层次与肌理。浅色石灰墙与拼花大理石地板,营造出的灵气与优雅气息,在完成空间功能塑造的同时,也成为了艺术装饰的一种表达。在空间背景的深色饰面中,一面绿色波纹砖,以序列式的排布嵌入背景,融汇成为接待前厅的第一瞬观感。有如琉璃剔透的光色,将西式的复古,拉回东方的诗意。


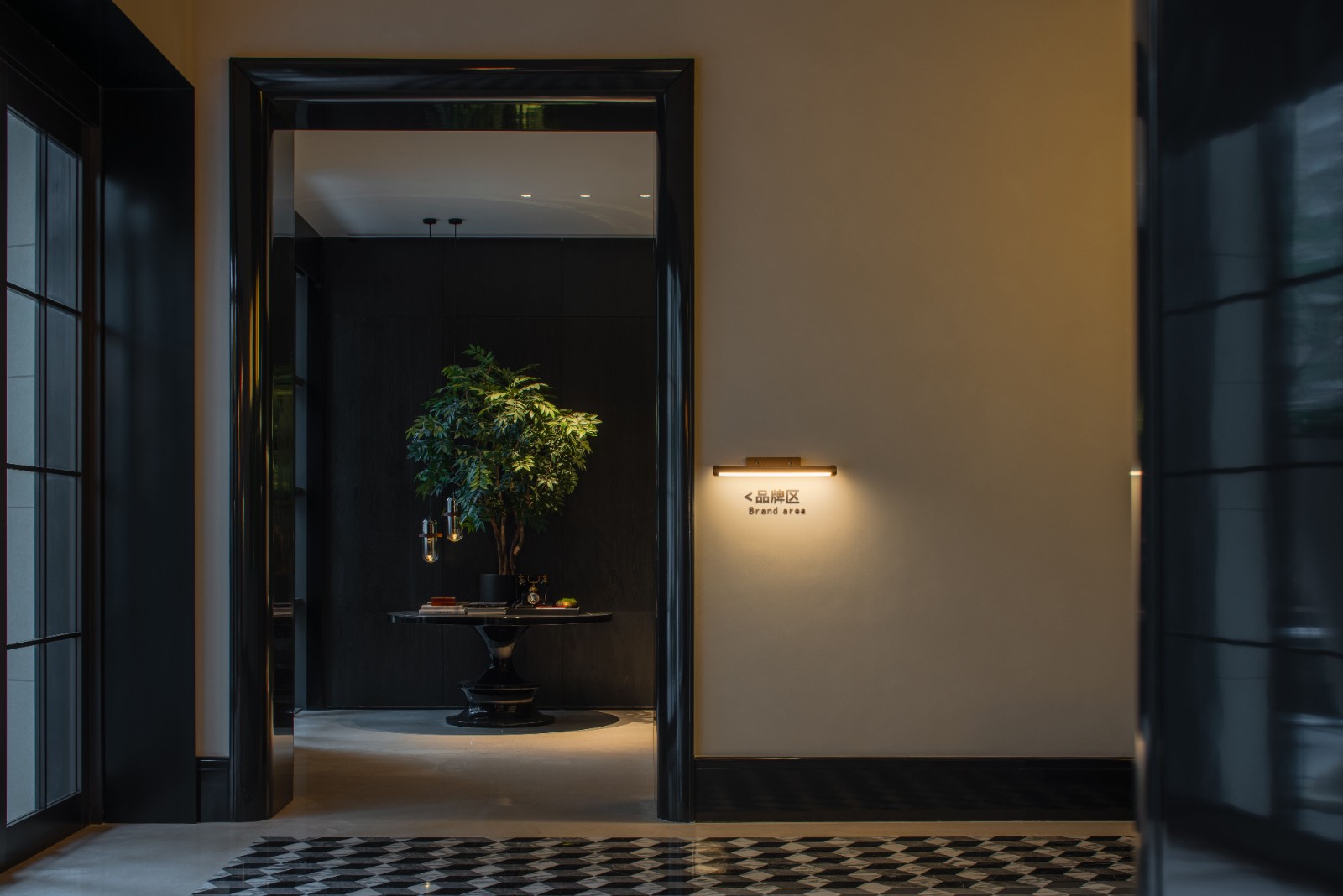
Gallery
廊
The natural enclosure of the landscape and the building creates a relationship between the space itself and the external landscape, as if under a tree. No matter where one is in the space, one can walk and visit, looking into the details and into the distance, in the light of the shifting greenery, as if in a relaxed mood under the shade of the trees. The complexity of the forms fills up the wandering field of vision, and it is at this point that decoration needs to be subtracted from the space. The glowing, burnt light, like the gentle texture of jade, reflects and renders the haze of the watery glass, the vintage of the parquet flooring and the texture of the hand-made brickwork of the corridor's surface, one by one. The narrow and long building provides the premise for the construction of the 'gallery'.
景观与建筑的自然围裹,使得空间本身与外部景观之间,形成了一种犹如在树下般的映照关系。人们行走、游览,向细处察、向远处观,不论身在空间何处,都可在绿影摇曳的视线余光中,恍如置身树荫遮蔽下的一片松弛情调。形体的繁复,将人们游移的视野将将填满,装饰在此时,需要为空间作减法。莹然的焦色光,如同玉石的温和质感,将水纹玻璃的朦胧、拼花地板的复古,和手工砖拼接而成的廊柱表面的肌理感,逐一映衬、渲染,设计仅仅通过对不同物的功能性的把控和使用,便完成了空间体验与感受的营造本身。建筑的狭而长,为“廊”的建造提供了前提。
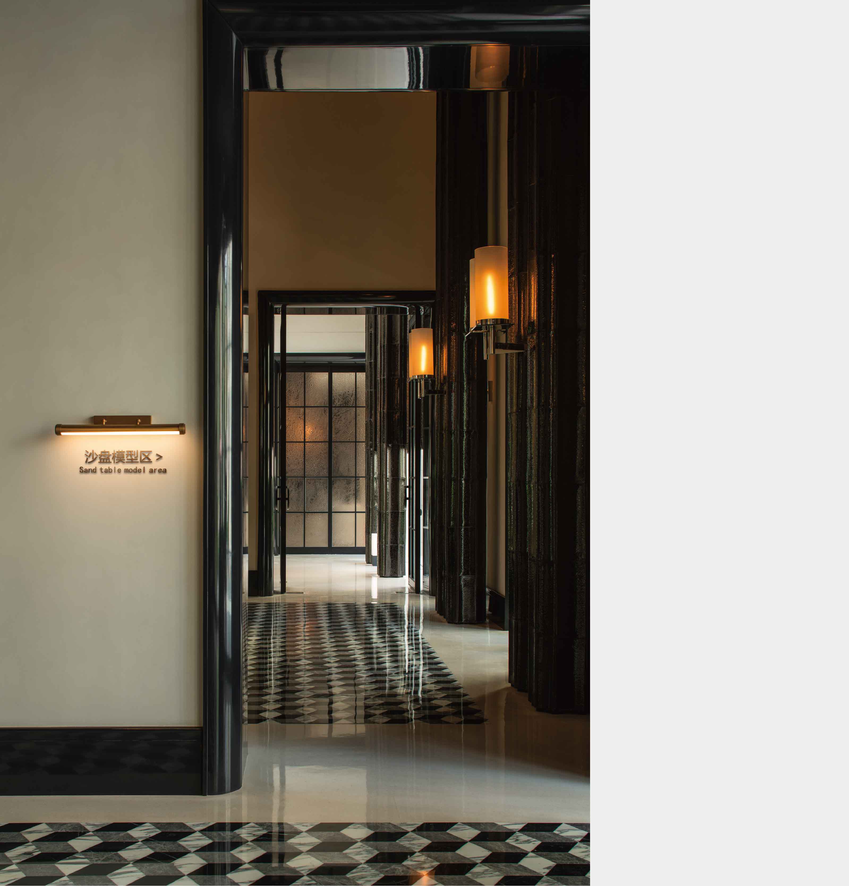
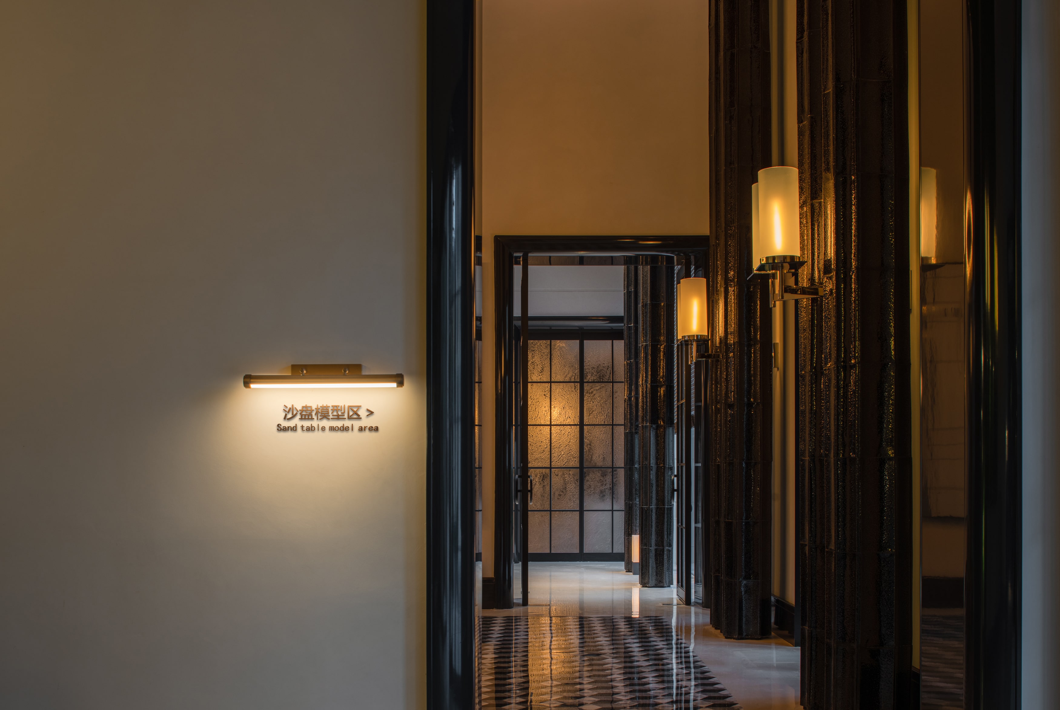
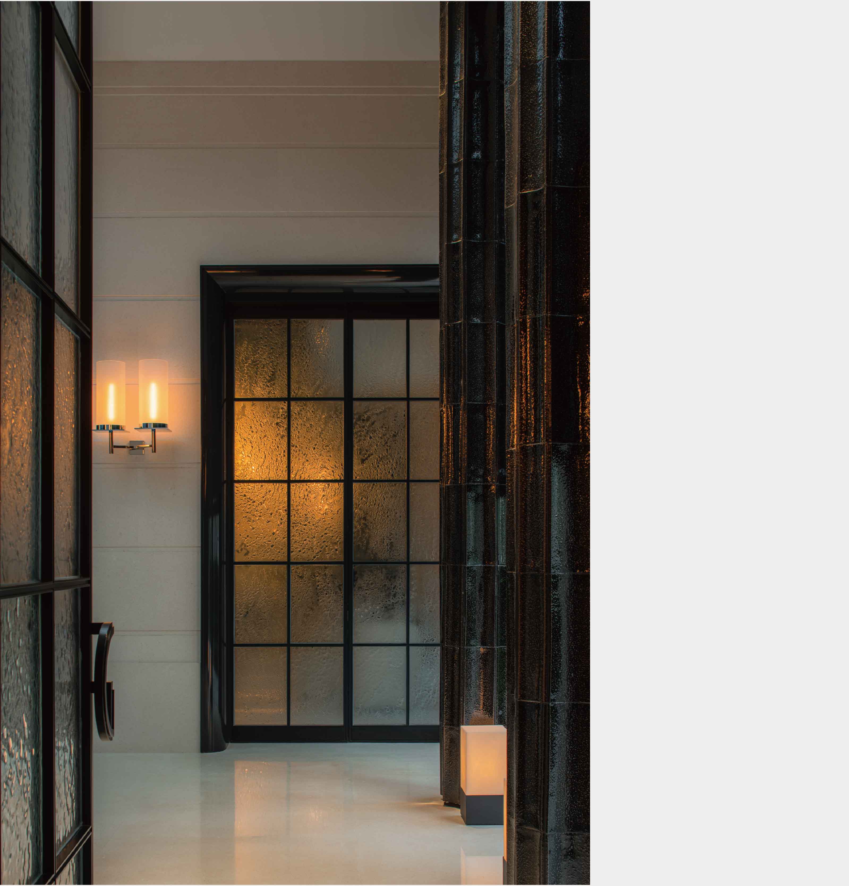
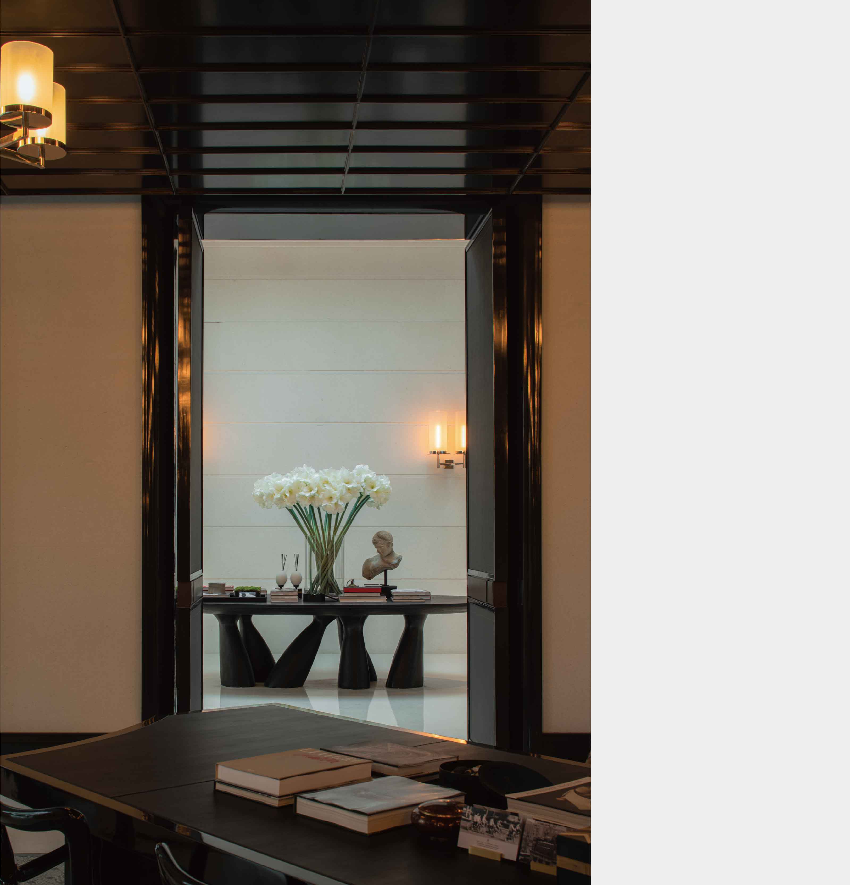
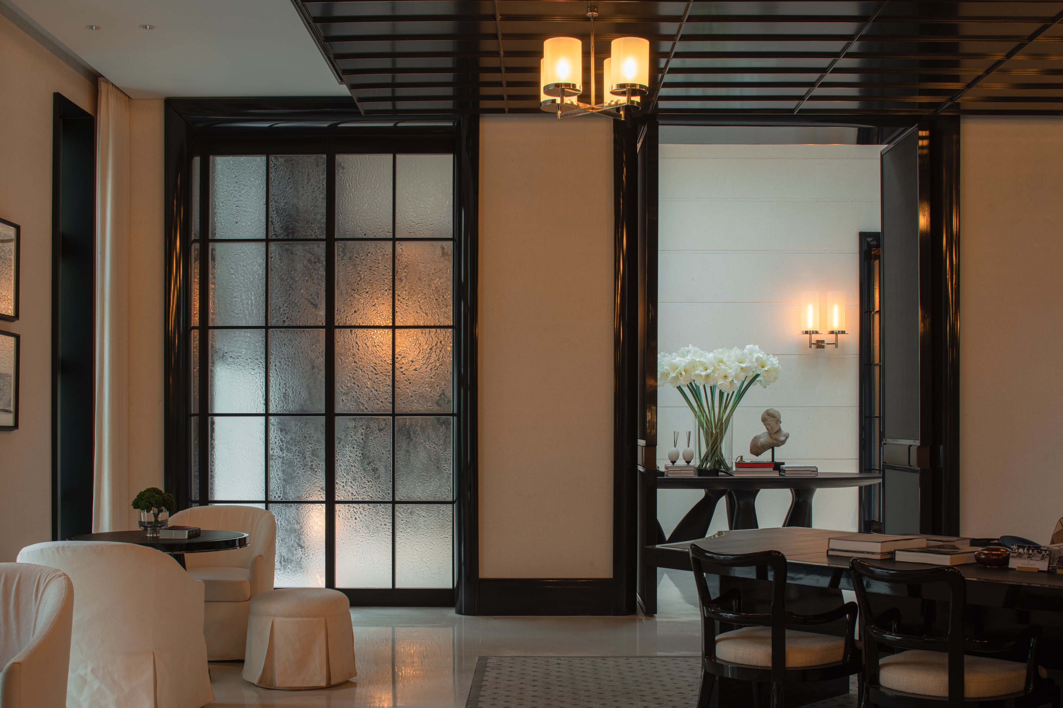

With the landscape
与风景同在
In the long box architectural environment, the design is set in the middle of a transept - like the 'neck' of the space - which lightly connects the two main parts of the space, the reception and exhibition area and the negotiation area, which is mainly for discussion and relaxation. Here, the skylight opens upwards and the natural interventions on both sides, bringing in the light and scenery from outside, and focusing people's eyes inwards - a deep black wooden table and a bunch of white monarchs, swaying the elegance and movement of the space.
在长盒子的建筑环境中,设计通过一个过厅的居中而设——犹如空间的“颈部”,将以接待、展示为主的前厅区,与以洽谈休闲为主的洽谈区的空间两大块部,轻巧衔接。在这里,天窗的向上打开、两侧的自然介入,将外部的光与景收纳,人们的视线聚焦于内——一张深邃的黑木桌,一束洁白的君子兰,摇曳出空间的优雅与动人。

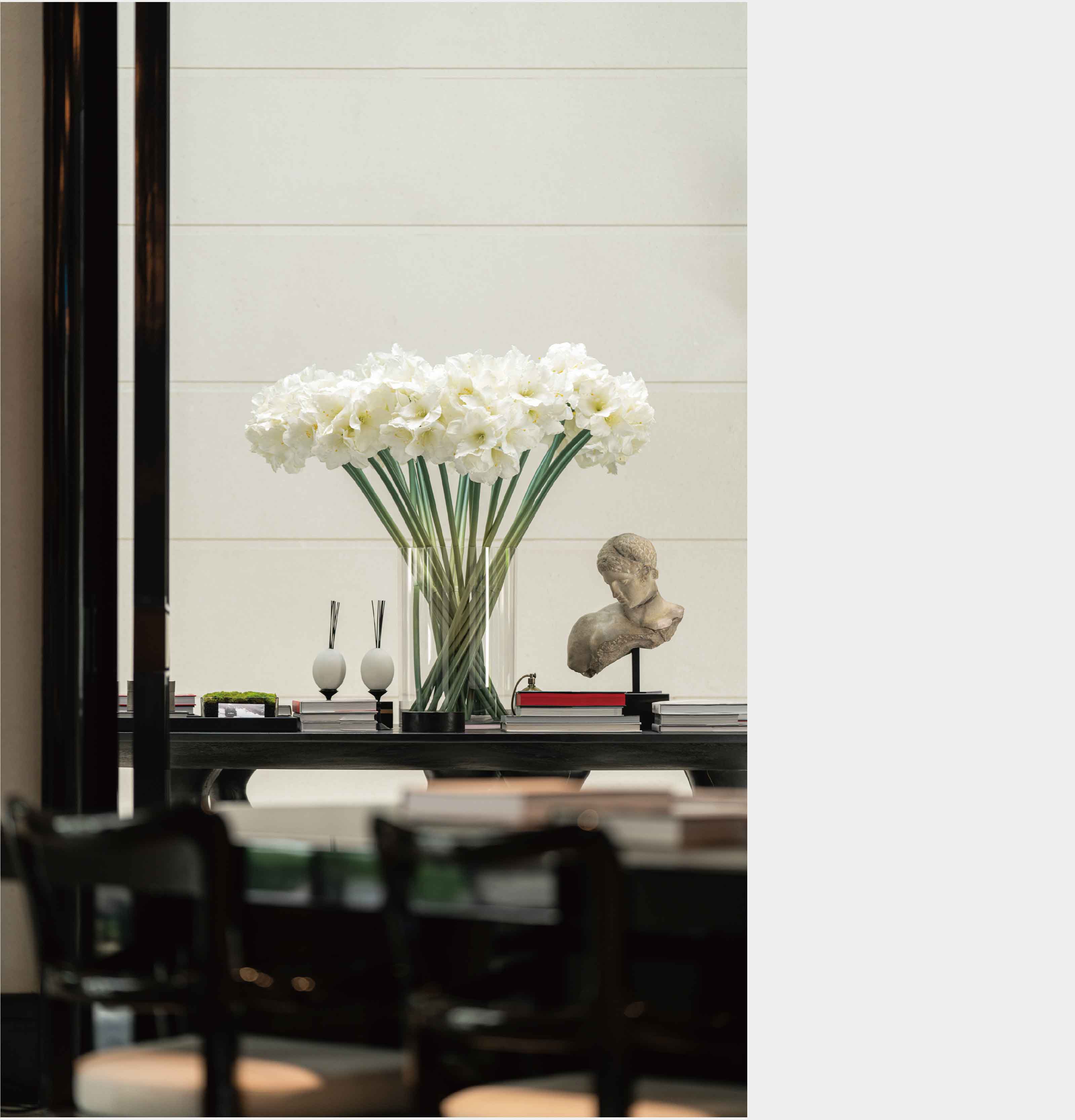


Seeking truth from experience
向体验求真
Most people's residential aspirations are more akin to the calming view and tangible experience of a manor house than to the distant view of the urban landscape. So it is said that true luxury lies in having an intimate private space and an open outdoor domain at the same time. Through the 'narrow doors' of the gallery, the negotiation area is presented in a swift and open relationship. A flame-like warmth of the light sources, lit and reinforced by black lacquer panels, gives the space an atmosphere of conversation that is both noisy and immersive, and transforms the eye from a 'curious' view of the space to a relaxed state of mind with real experience and feeling.
相比对都市风景线的远望,大多数人的居住向往,更近乎于庄园府邸式的平缓视野与切身体验。因此有人说,真正的奢侈,在于既能拥有亲密的私人空间,同时又有开放性的户外领地。穿过过廊的“窄门”,洽谈区以倏然开阔的布局关系呈现在人们面前。铺陈的点状式光源,如火焰般的热烈感,在黑色烤漆板的映照与加强中,给予了空间喧闹于外,沉浸其间的谈话氛围,也将人们从游览空间的“猎奇”眼光,转换为真实体验与感受下的松弛心境。
