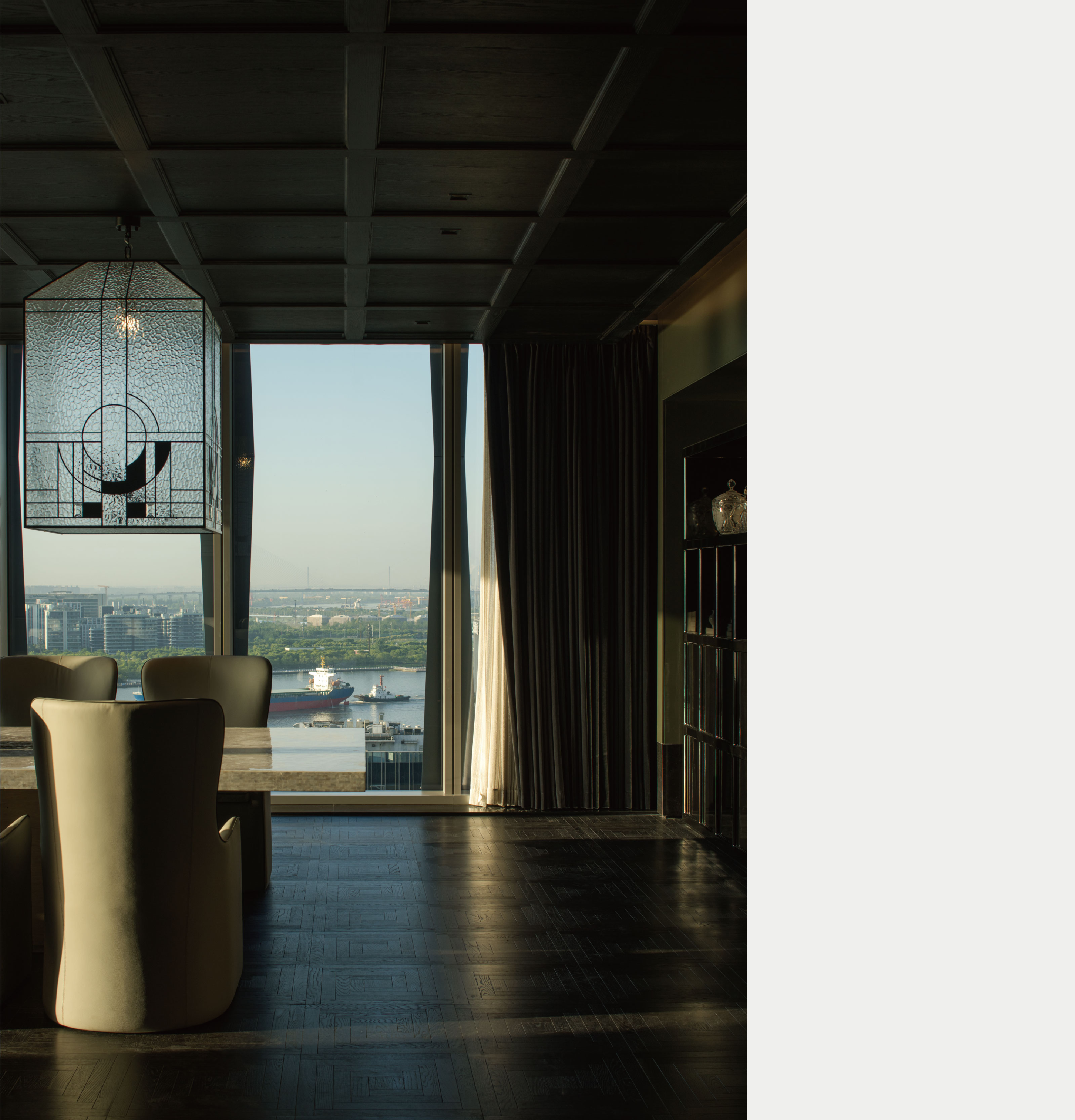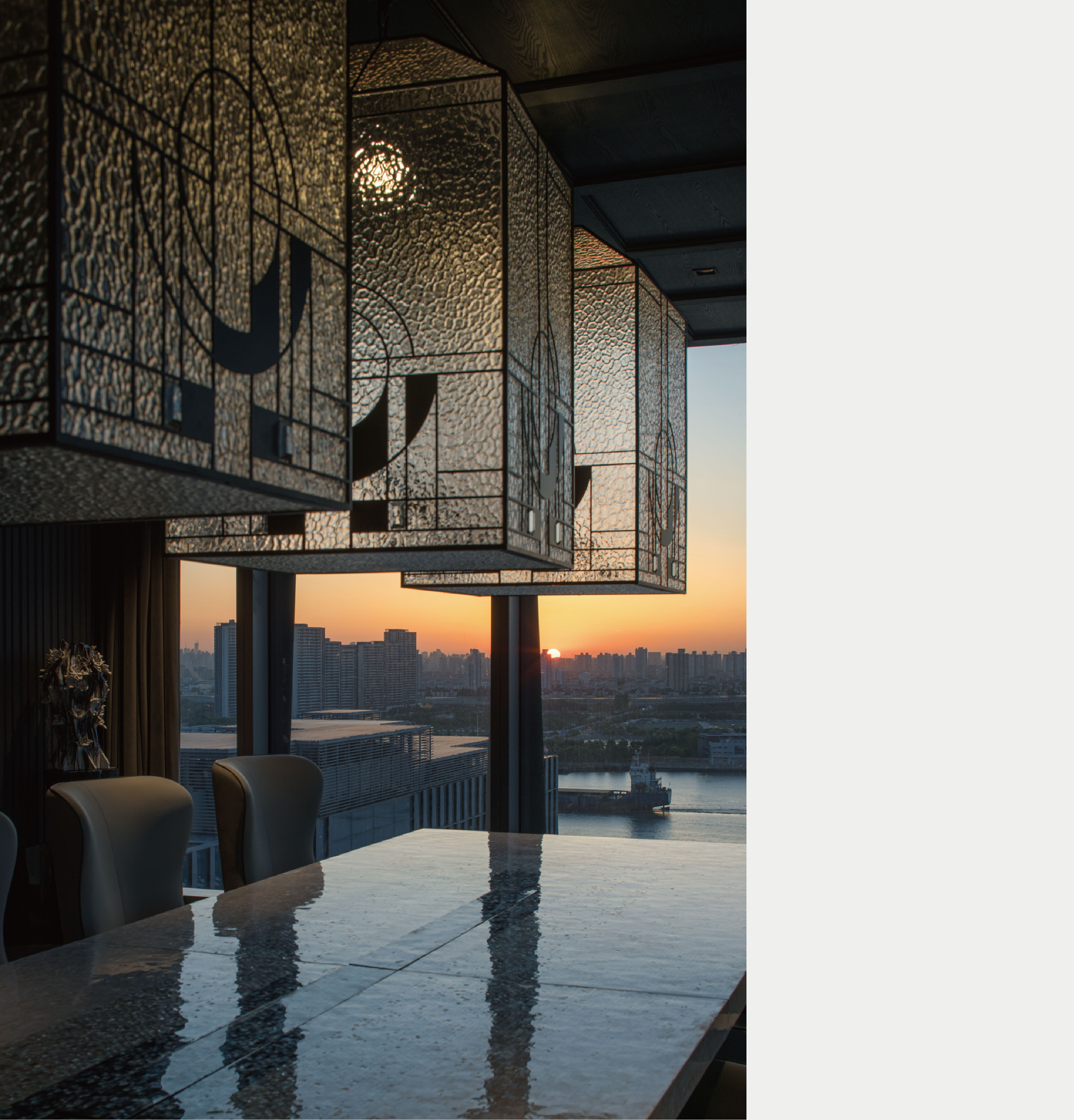 Name | AVANT
Name | AVANT
项目名称 | 上海中海领邸玖序
Area | 1350㎡
项目面积 | 1350㎡
Location |ShangHai, China
项目地址 | 中国 上海
Client | China Overseas Property
开发单位 | 中海地产
Some people say that Shanghai is a kind of “accent”.
This “tone”, infused in the hundred years of the French Concession, a thousand years of Jiangnan rain and smoke, a piece of the Huangpu River, a Suzhou Creek through the countless past, present and future, but also embodied in the Shanghai people after a long period of inculcation and cultivation of the formation of “the most elegant and refined way of life”! From the selection and placement of a piece of furniture in the living room to the location of a button on the lapel, Shanghai people do not only demand “luxury”, but also good-looking, exquisite, and preferably with a little symbolic value, which is pursued in every detail. This “just right” in every detail, composed of Shanghai, and Shanghai's “tone”.
有人说,上海是一种“腔调”。这种“腔调”,浸润在百年法租界、千年江南烟雨,一片黄浦江、一条苏州河贯通着的无数过去、现在与未来中,也体现在上海人那经过长期熏陶和修养形成的“最优雅精致的生活方式”里——小到居室里一件家具的甄选摆放,细如一粒盘扣在衣襟上的位置,上海人并不只是要求“奢华”,还必须好看、精美,最好再有点象征的价值,这种在每一处细部所追求的“恰到好处”,组成了上海,和上海的“腔调”。
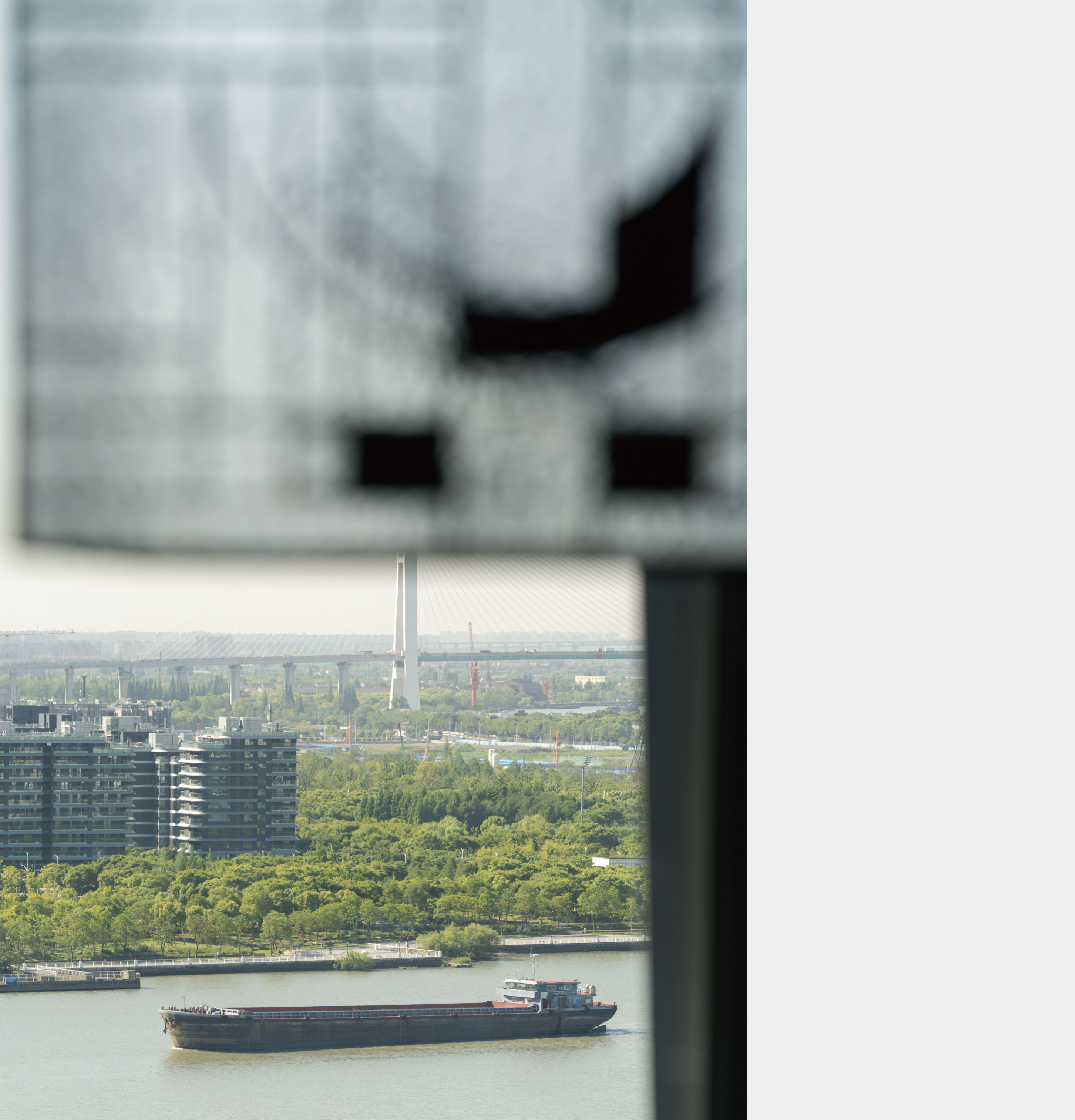
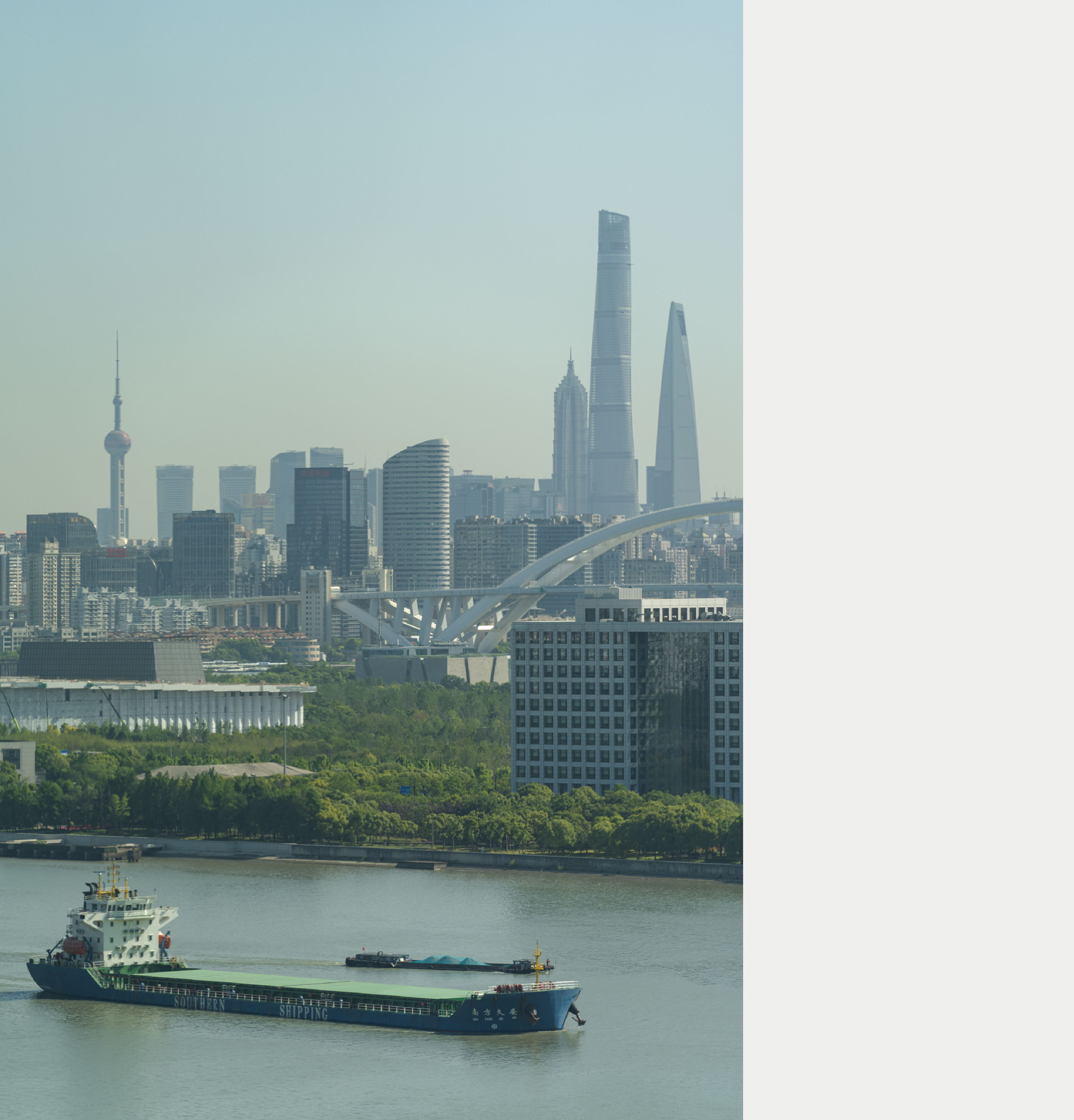
As an important waterfront project of Zhonghai Real Estate in the year 2024, the design of Zhonghai Nine Seasons project is derived from the avant-garde and leading connotation of the word “AVANT”. Inheriting the creation concept of Zhonghai's “Nine” series of high-end products, the project intends to respond to the aspirations of urban life through the aesthetic re-expression of local culture, and to arrive at the imagination of Shanghai's urban waterfront life with a more elaborate scenario refinement and more relaxed spatial gesture.
作为中海地产2024年重要的滨水著作,中海领邸玖序项目的设计思考,本身即源于“领邸AVANT”一词前卫、领先的内涵。承袭中海“玖”系高端产品的营造理念,意图通过在地文化的美学再表达,回应城市生活的人居向往,以更考究的场景精研,更松弛的空间姿态,抵达上海都市滨水的生活想象。
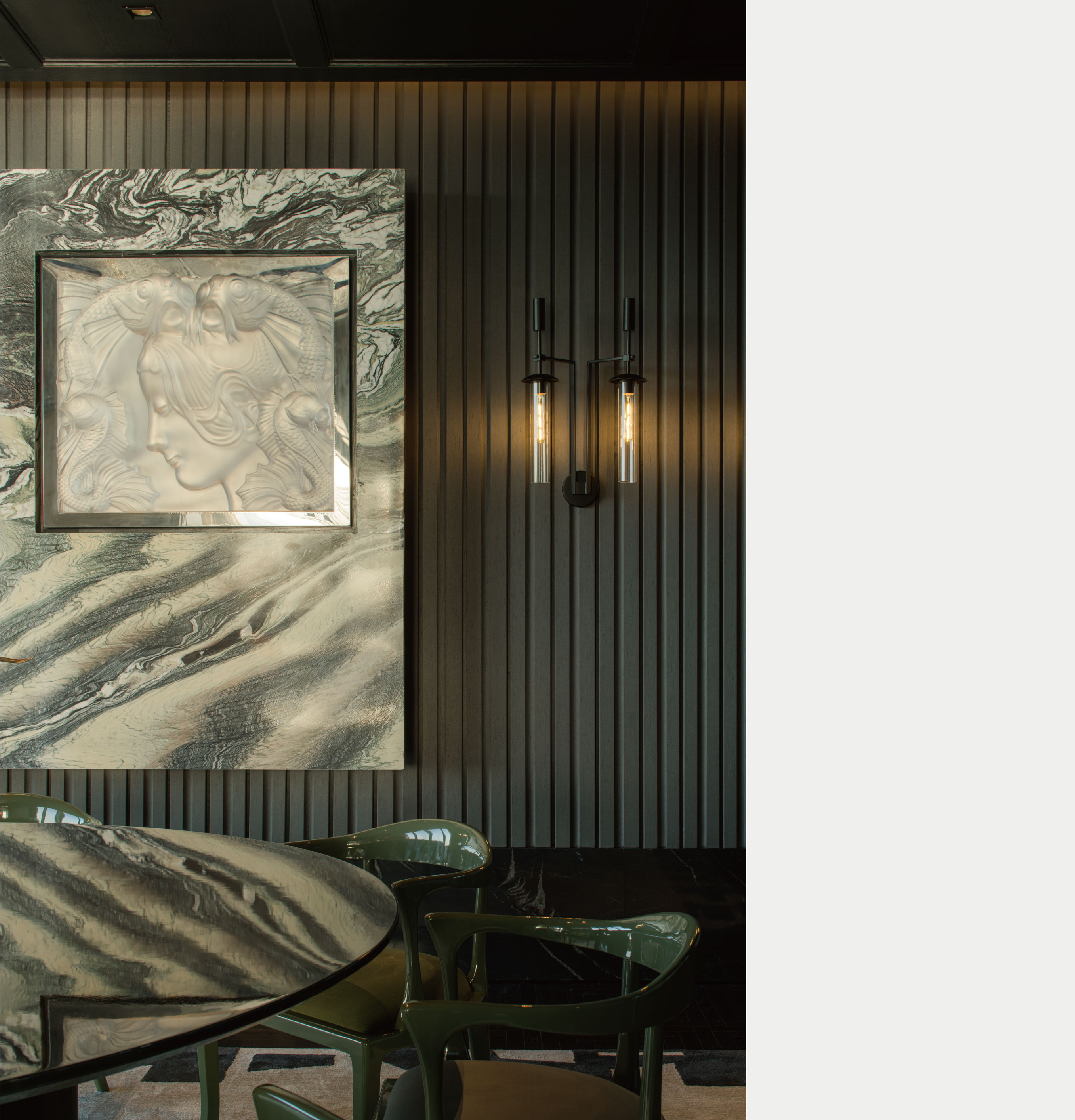
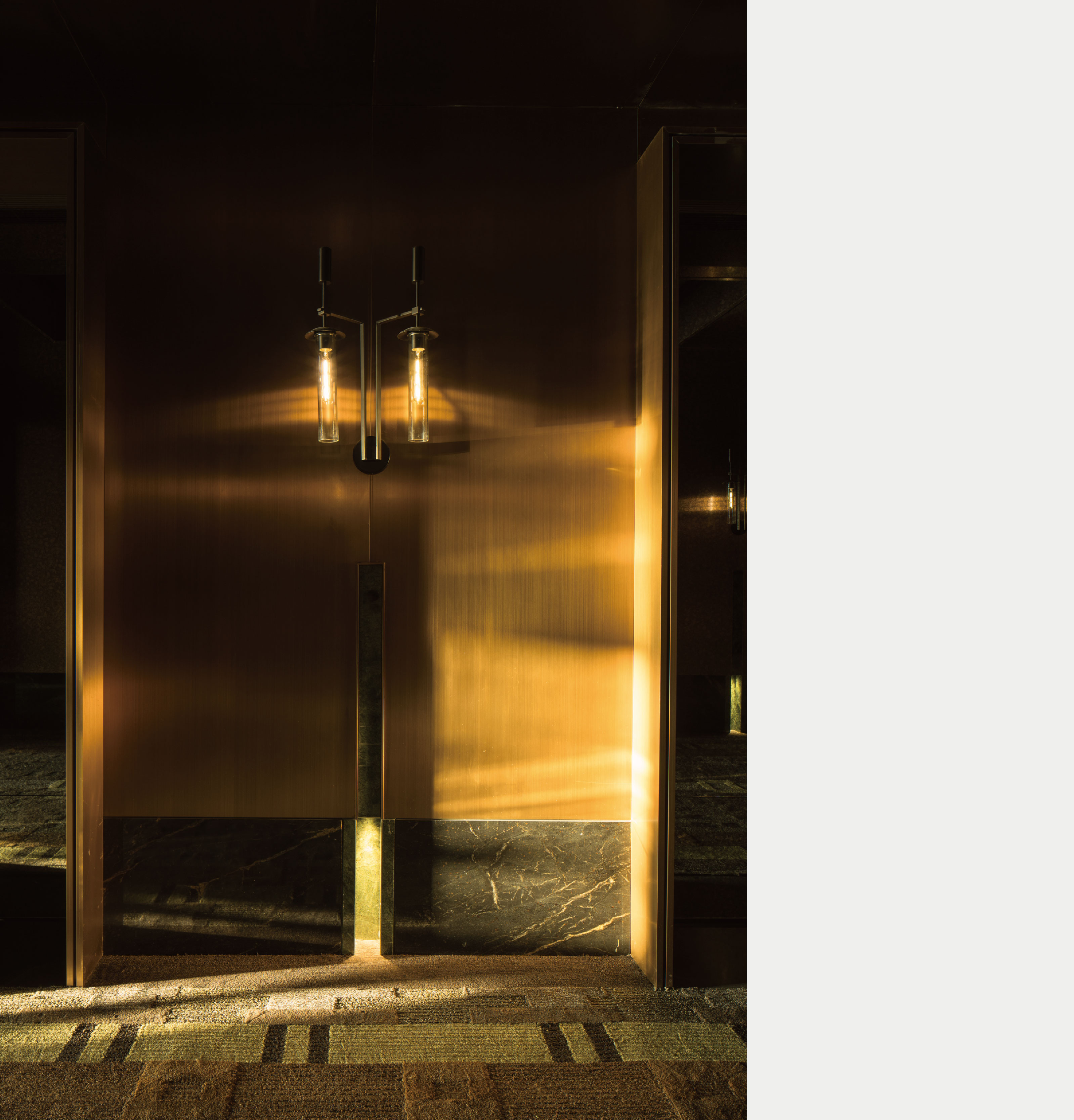

Here, a square reception hall opens up to people with a superior view of the Xuhui River, an embedded pool, two paintings from writer Jin Yucheng, six columns wrapped in lacquer, and a full of refracted and wandering green shadows make up the entirety of this space.
在这里,一个方正的接待前厅以面对徐汇一线江景的优越视野向人们全然敞开,一汪内嵌的池水,两幅来自作家金宇澄的画作,六根被完全漆面包裹的立柱,和满目被折射、游荡的绿影,组成了这个空间的全部。
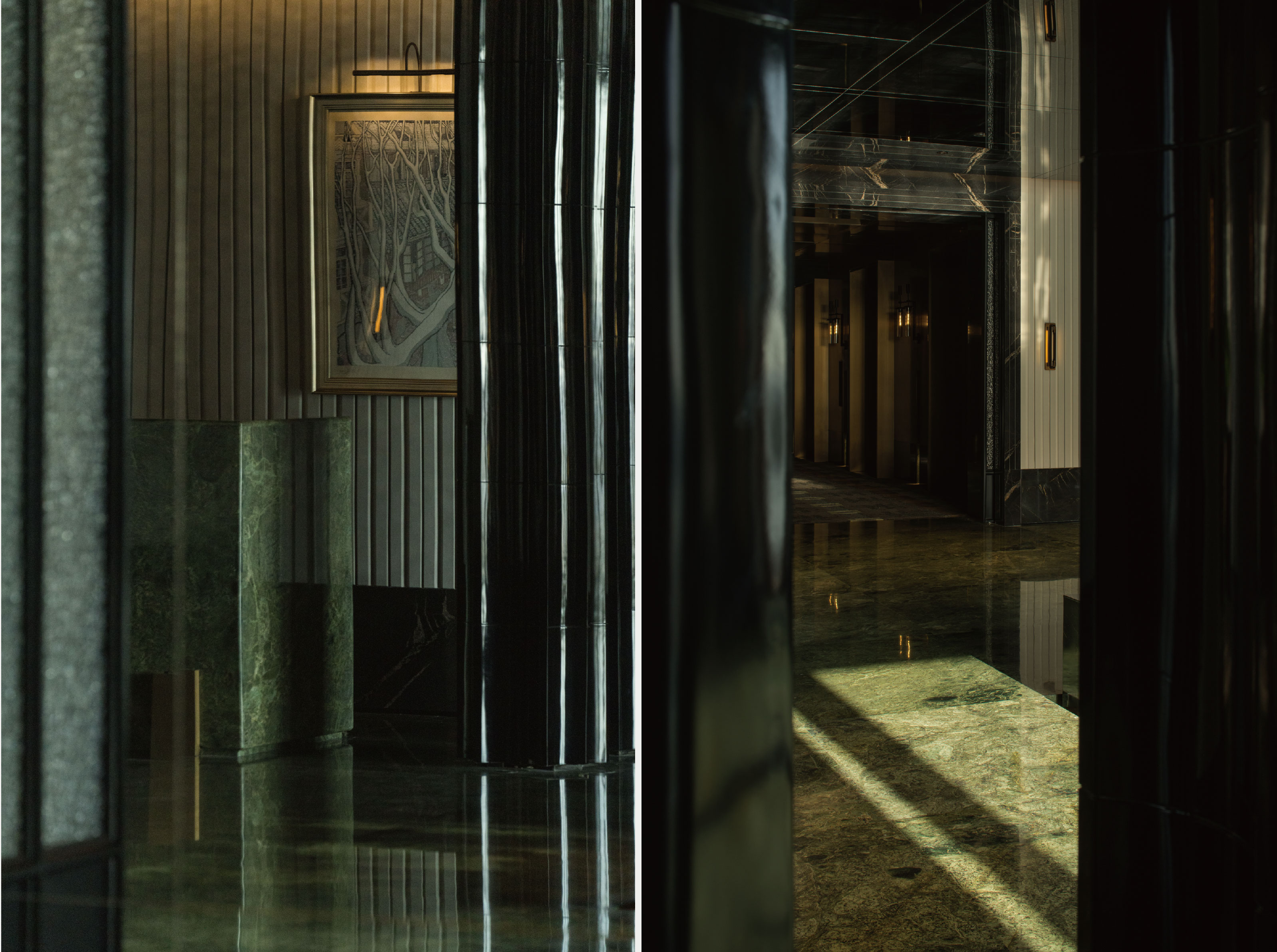
Originating from the spatial conception of the project “Waterfront Restaurant”, the expression of the design not only fills in the functionality, but also undertakes the conceptual expression of the construction of the visual and psychological “landscape” of the space. In the arrangement and combination of materials, and the subtle and delicate emotional temperament, we capture the wandering elegance.
源于项目“滨水餐厅”的空间设想,设计的表达除了功能性的填充,还承担着对空间视觉与人们心理“景观”建构的概念性表达。在铺陈、组合的材质物,与隐微细腻的情感气质之中,捕捉那份游荡的雅致情调。
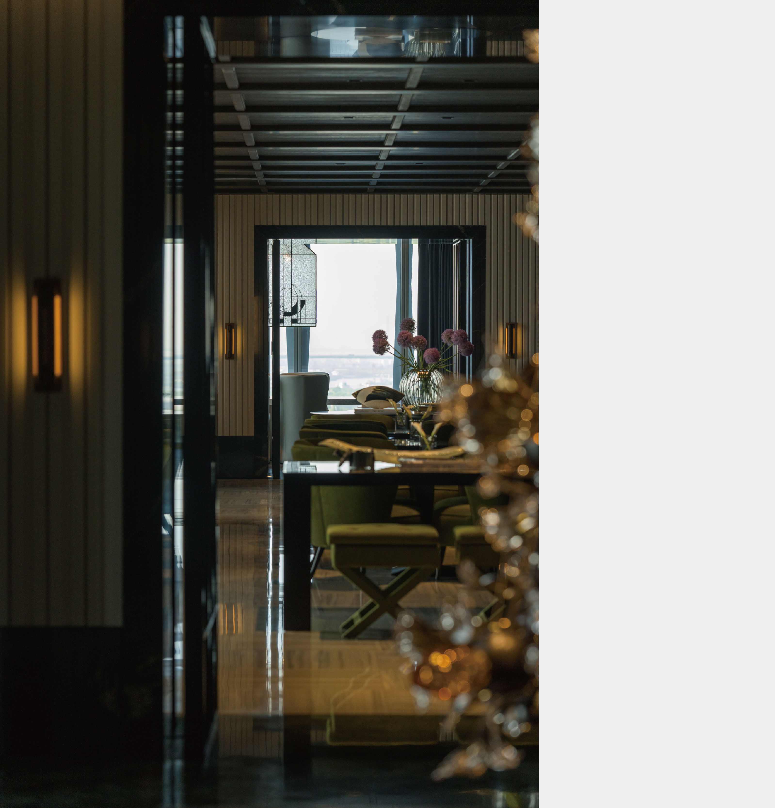
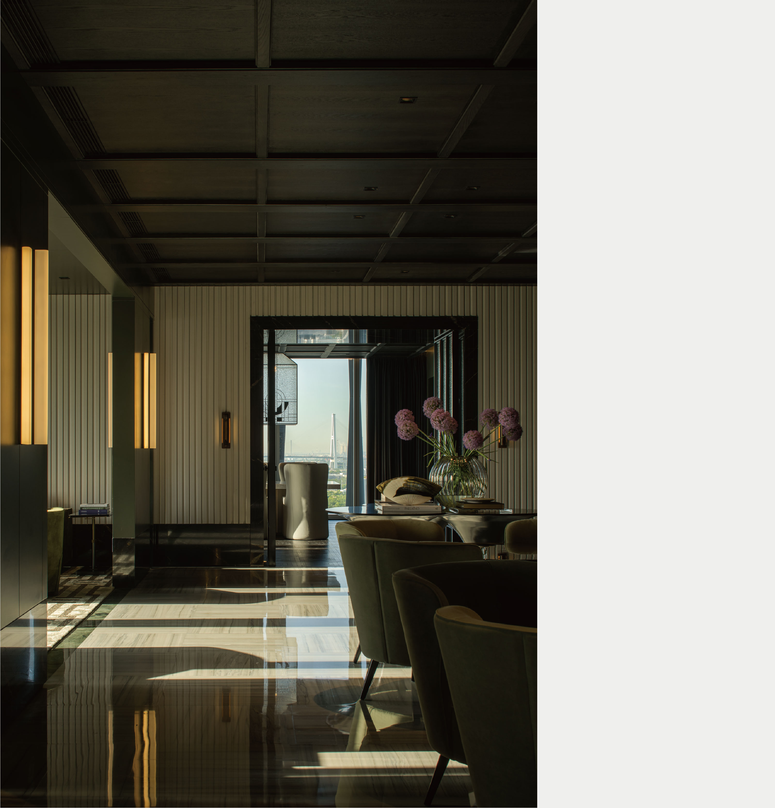

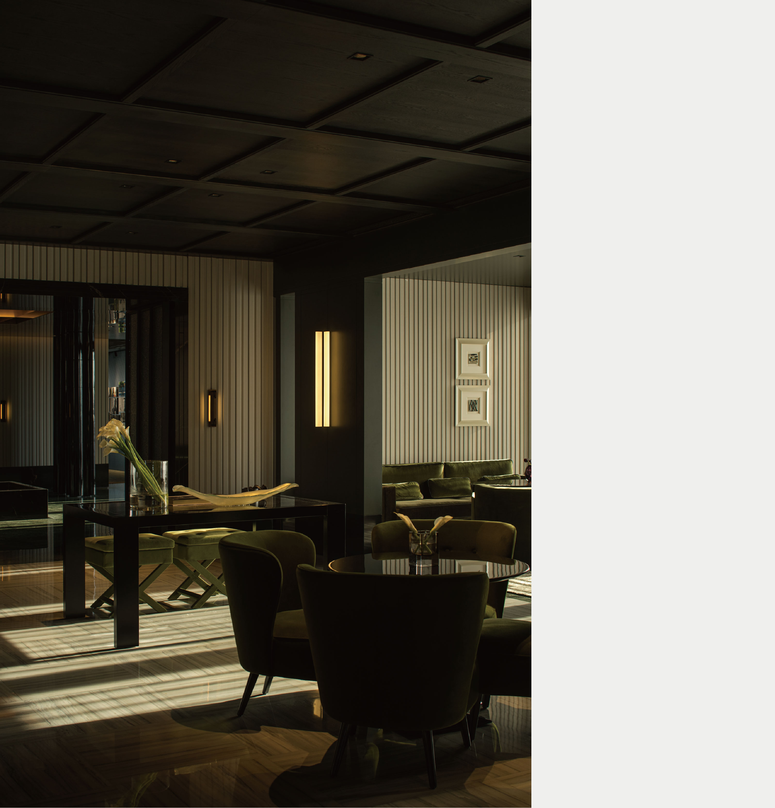
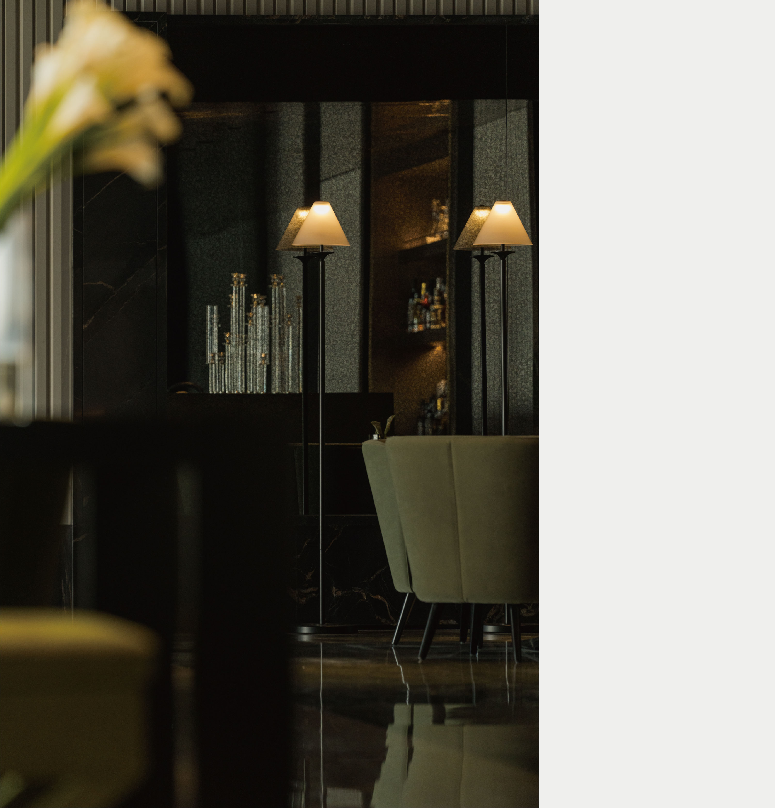
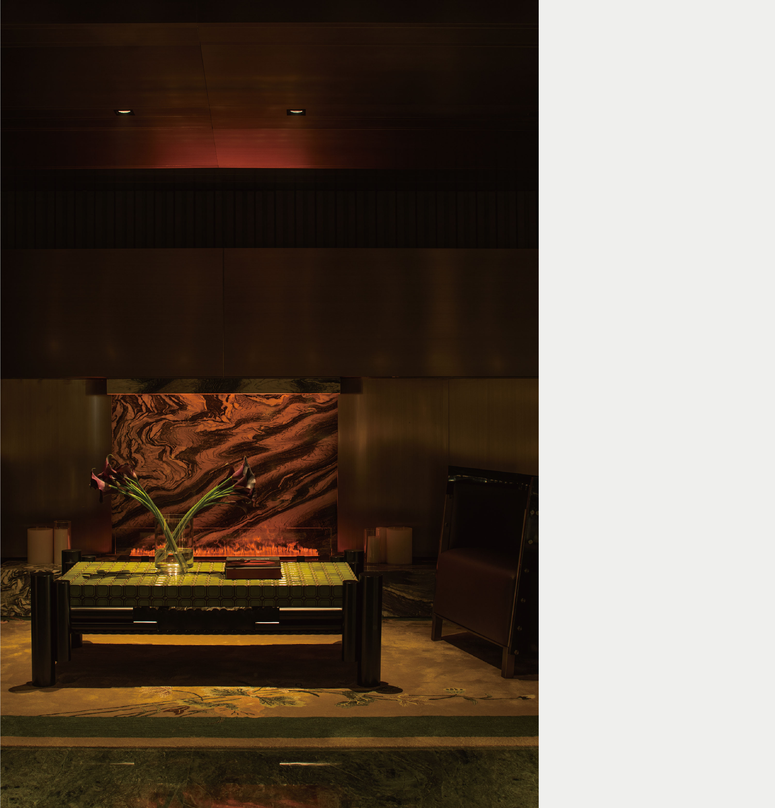
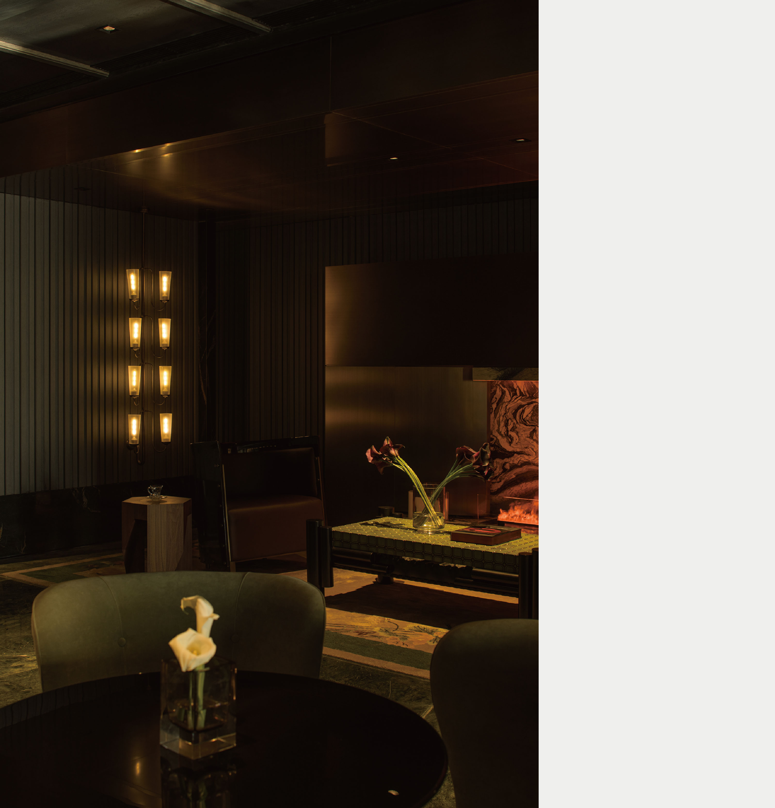
The wine and cigar bar and the VIP room are set aside in a separate corner, with a superior view from both sides, giving the space an exclusive view of the landscape.Under the premise that the external interface of the space has been so straightforward and expansive, the design strategy is to take a step back and strip away the rituals and scales of life, inch by inch to the back of the chair glossy lacquer, the closet in the exquisite wine, and even countless refracted, dense light in the space. Giving room for self-linking between people and space.
红酒雪茄吧与VIP室被单独辟出一隅,两面采光的优越视野,给予空间独享的景观风光。在空间对外界面已如此直白舒展的前提下,设计的策略则是后退一步,将生活的仪式与尺度抽丝剥茧,一寸寸还原为椅背上泛起光泽的漆面、壁橱中剔透玲珑的酒器、乃至空间中无数被折射、氤氲的光。给予留待人们与空间之间产生自我链接的余地。
