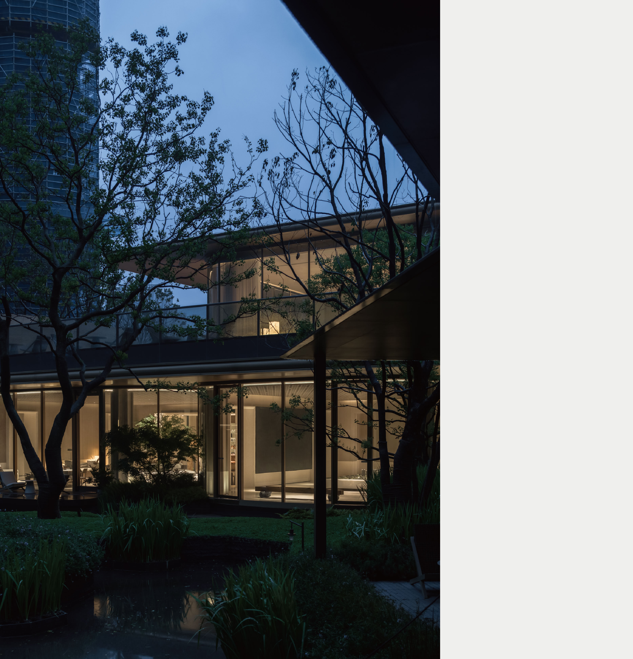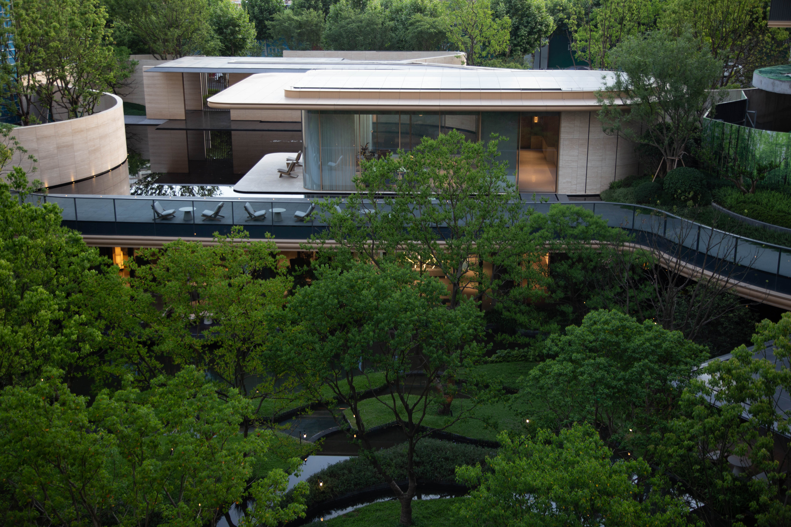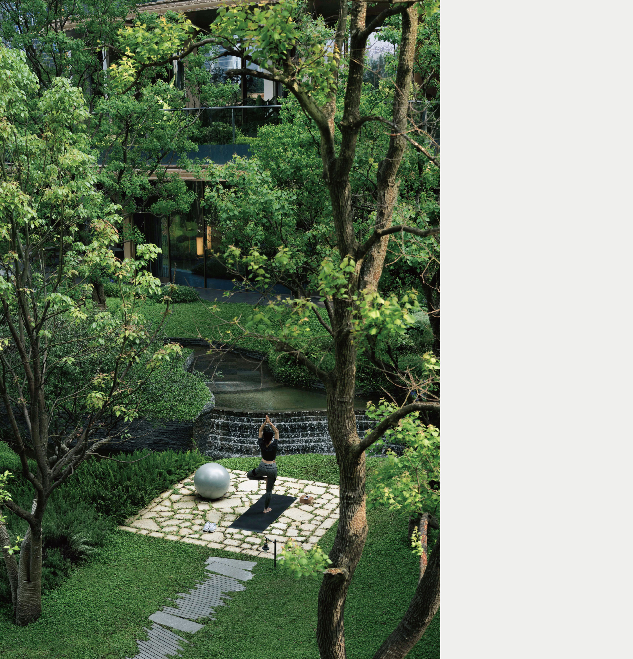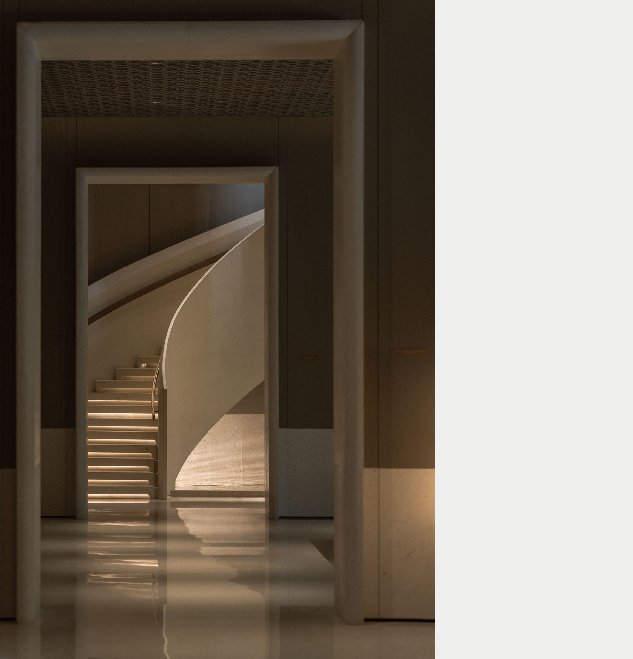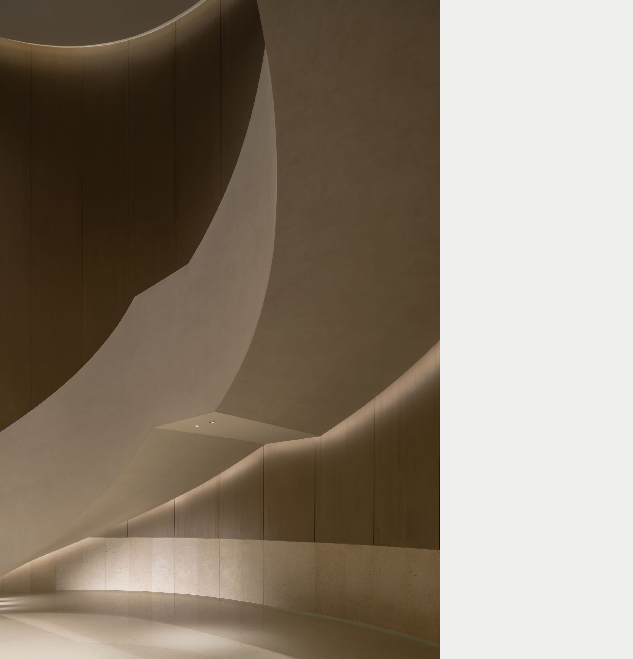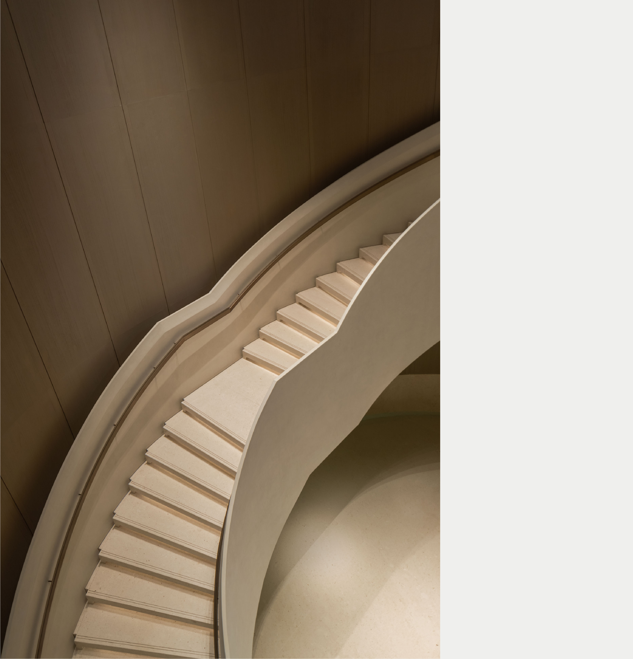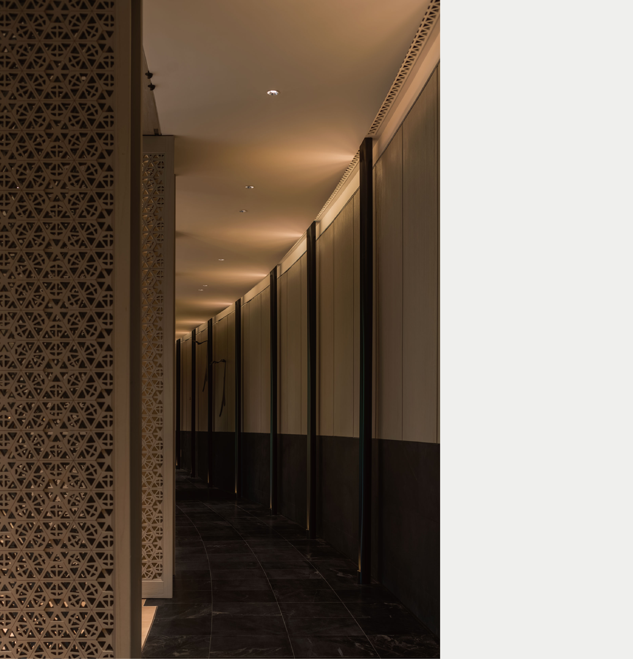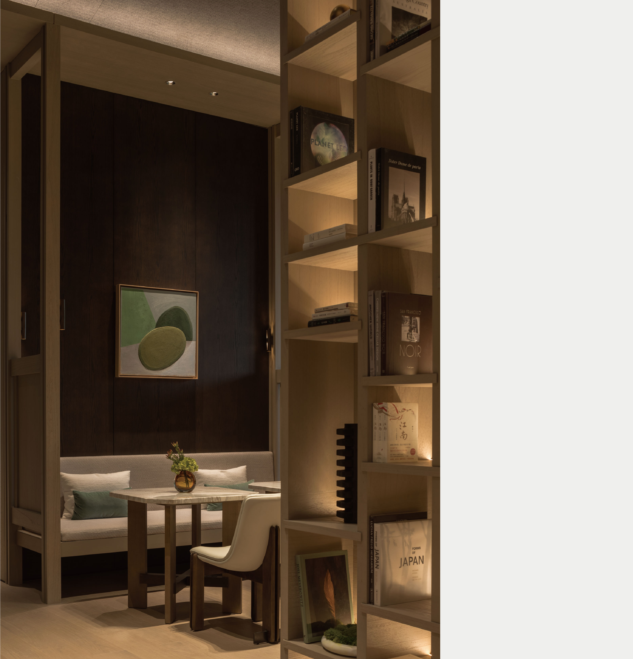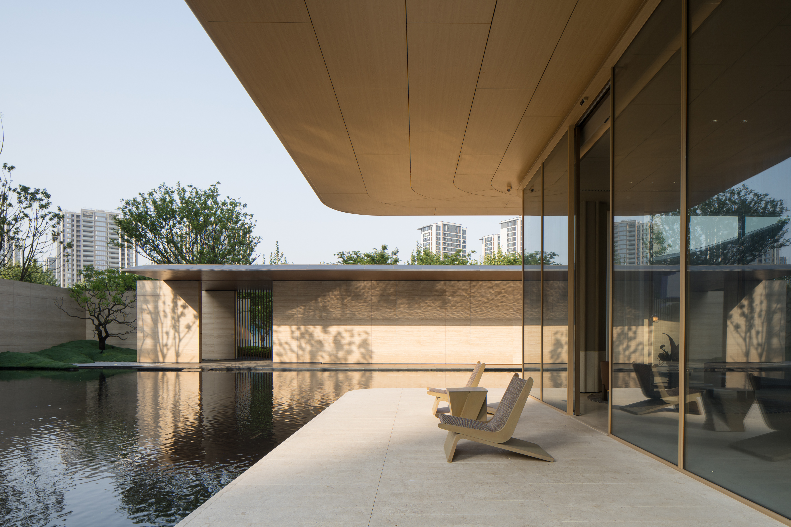
Name | Cloud Palace
项目名称 | 华润置地义乌孝子祠澐璟
Area | 3000㎡
项目面积 | 3000㎡
Location |Yiwu, China
项目地址 | 中国 义乌
Client | CR Land
开发单位 | 华润置地
As the first “garden in the sky” human settlement created by CR Land, the birth of Xiaozizhi River Wave King carries CR Land's pursuit of fourth-generation residential products and people's desire for “sunlight penetration, relaxation and healing” in the post-epidemic era. The project was initially planned based on Karuizawa HOSHINOYA and Taiwan's Half Mu Tang Ruoshan, matching the layout of the fourth-generation Xiaozizhi Riverwave King to create a three-dimensional garden. With a sunken Moriya landscape courtyard as the core, the project unfolds the aesthetics of life in a full-dimensional Moriya system.
作为华润置地打造的首个“空中花园”森系人居,孝子祠澐璟的诞生,肩负着华润置地对第四代住宅产品的追求,和后疫情时代人们对“阳光渗透、松弛疗愈”的生活向往。项目规划之初以轻井泽虹夕诺雅、台湾半亩塘若山为原型,匹配孝子祠澐璟第四代住宅的格局,营造立体花园。以一个下沉式森谷景观庭院为核心,展开了全维森系的空间生活美学。
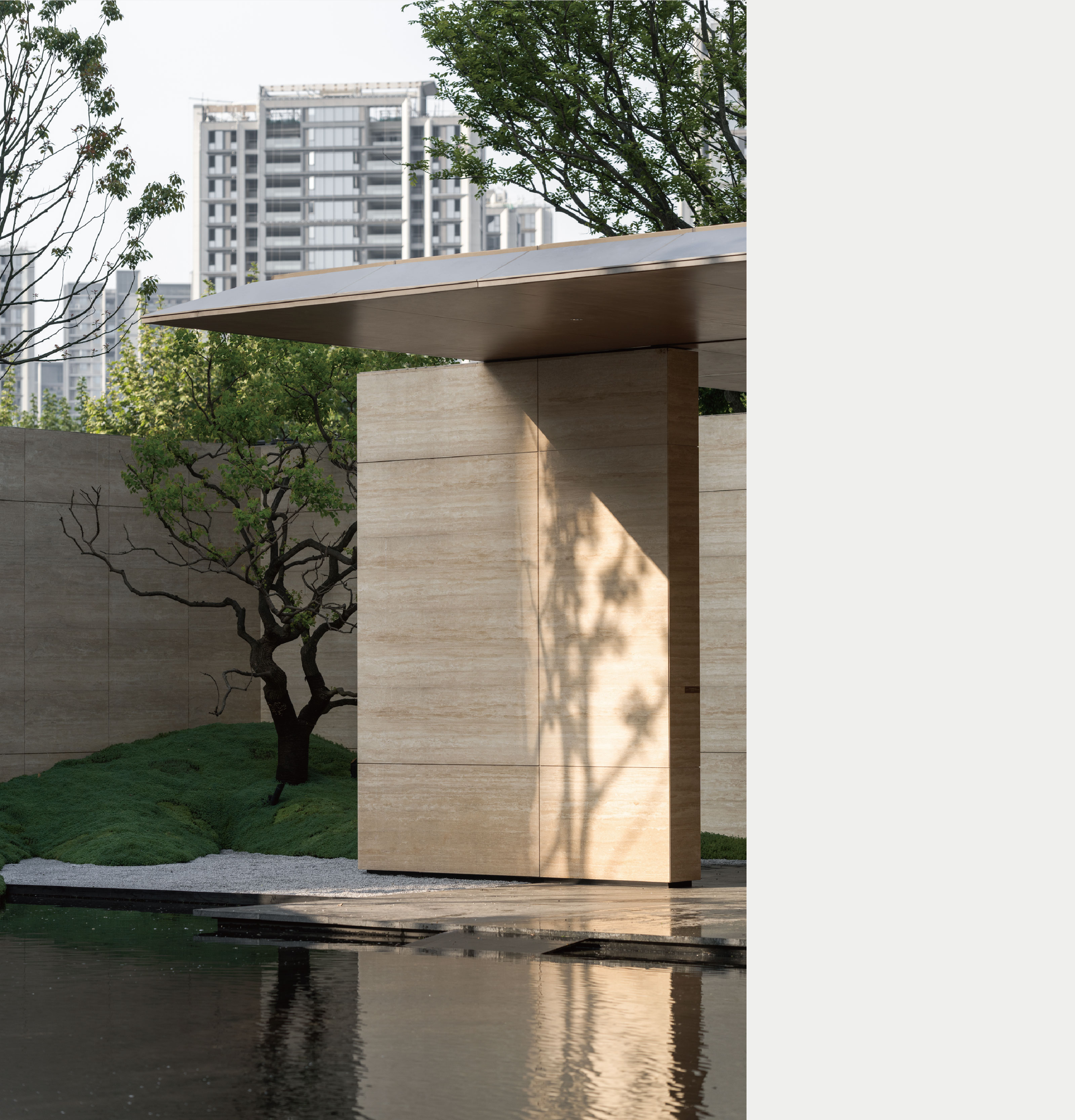
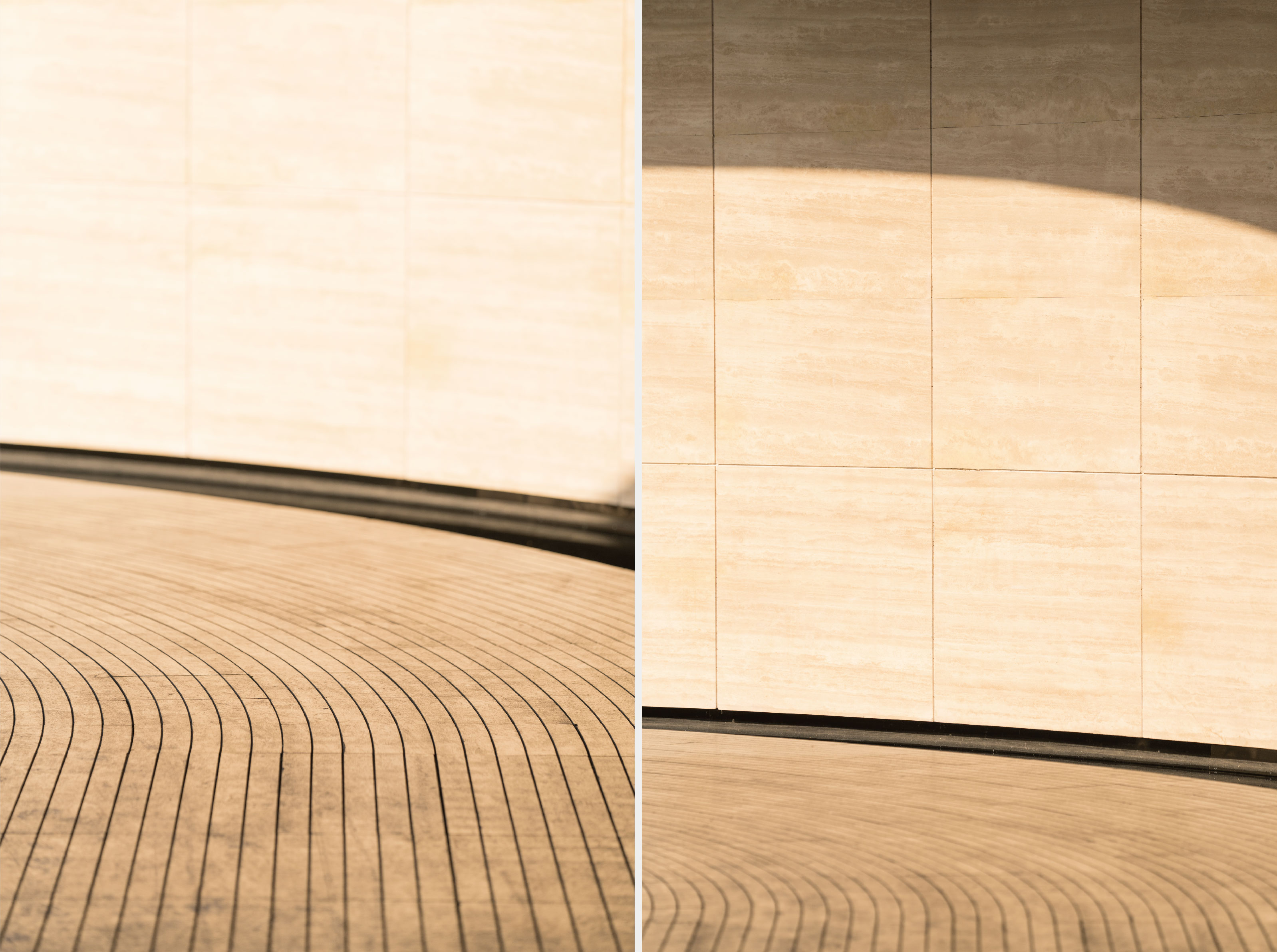
The sinking Mori clubhouse with a floor area of about 1,500 square meters, which is designed by One Square Design for interior hard decoration, is conceived as a whole building, pioneeringly utilizing the difference in topographic elevation to form a circular dynamic line centered around the sinking Mori Valley Floating Island Landscape Courtyard as the core, which is connected to the multi-functional scenes of socializing, leisure and entertainment, and brings about immersive horizons that allow for an around-the-curtain view of the entire canyon landscape scenery.
由壹方设计担纲室内硬装设计的建面约1500㎡下沉式森系会所,整体建筑的构思,开创性地利用地形高差,形成了一个围绕下沉式森谷浮岛景观庭院为核心的环形动线,并以此连通社交、休闲、娱乐等多功能场景,带来可以环幕尽览整个峡谷景观风光的沉浸式视野。

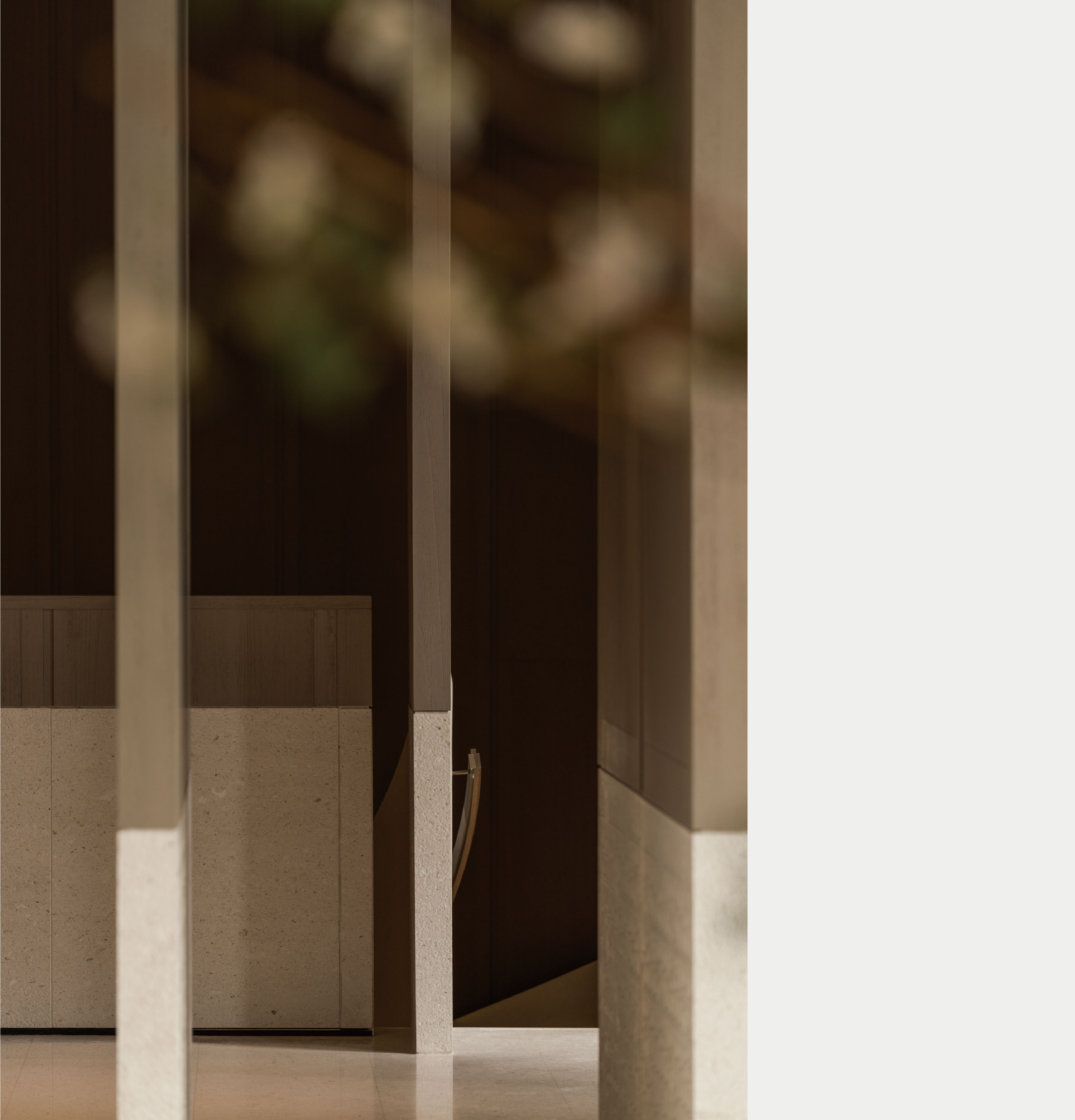
Under the trees, in the valley, in the forest, returning to the quiet depths of nature, Riverwave King Cloud Art Hall opens up another possibility of poetic living in the city with an imaginative picture of forest life.
在树下、在溪谷中、在森林里,回归到自然静谧深处,澐璟云端艺术厅用一幅充满想象的森系生活画卷,为人们开启了城市诗意栖居的另一种可能。
